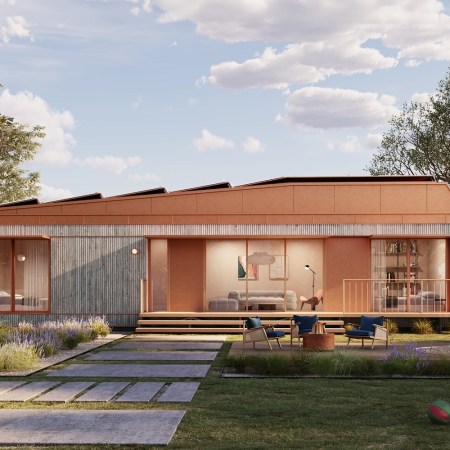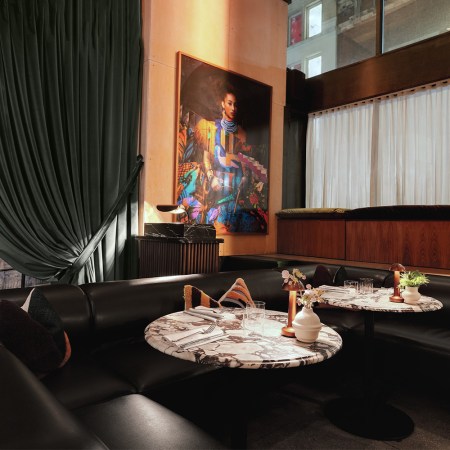What do you do when you inherit a piece of beachfront property along the Puget Sound?
You build, friend, and something grand.
That’s what the team at Designs Northwest Architects did to create the Saratoga Hill House, a family cabin-cum-stilted beach house on a narrow waterfront strip of Camano Island, Washington that came with a unique series of design challenges.
First: the property’s roadless and remote location made driving in heavy machinery (including things that dig deep) all but impossible. Second, the steep grade directly behind their property means that mudslides were (and still are) a real risk. Third and most obviously, the water comes and goes in a serious way, and that can spell disaster for foundations and first floors of homes.
The eventual design felled all obstacles while remaining sensitive to the family’s ideas about their dream home, which must withstand the coastal elements for generations to come. Rather than digging, they put the entire house on steel stilts, with plenty of open-air sheltered space for canoes, kayaks and gear at ground level.
Upstairs, it’s all windows and natural light, with an open floorplan that combines the kitchen and living room. Even the bathtub has a view.
More photos below.
Images via Lucas Henning
This article was featured in the InsideHook newsletter. Sign up now.






















