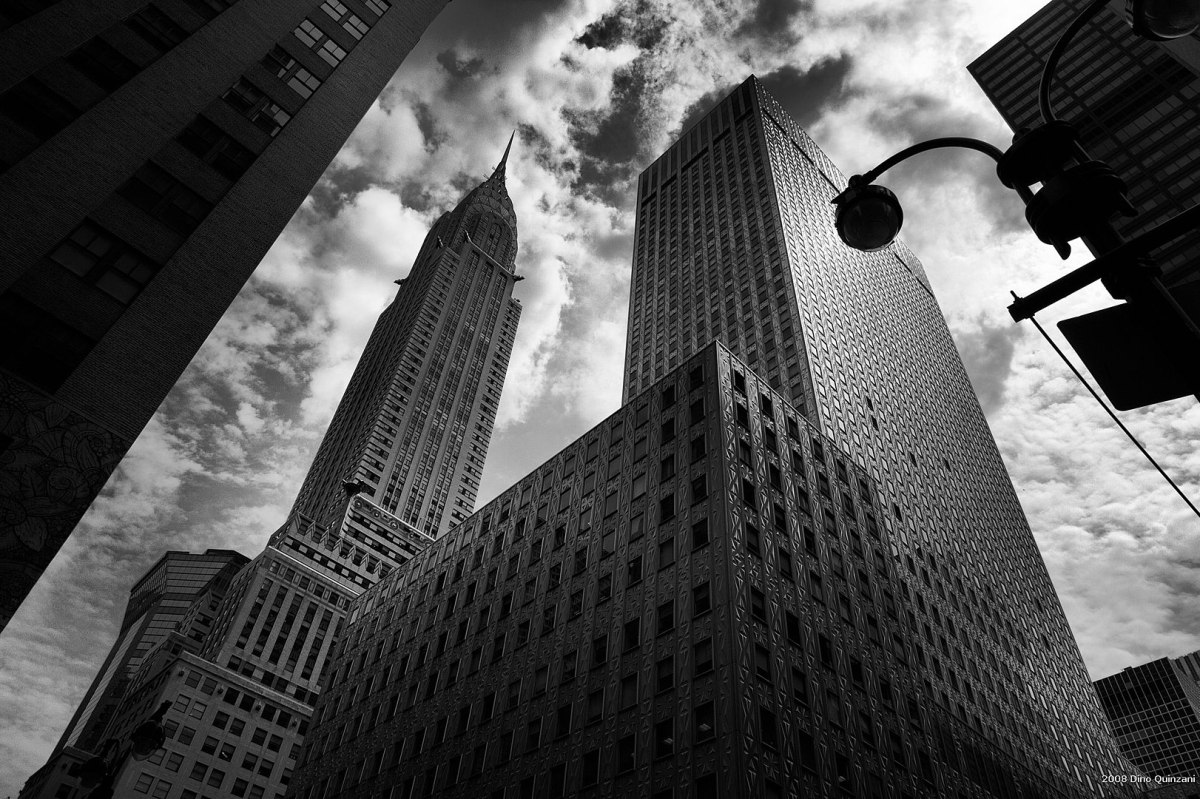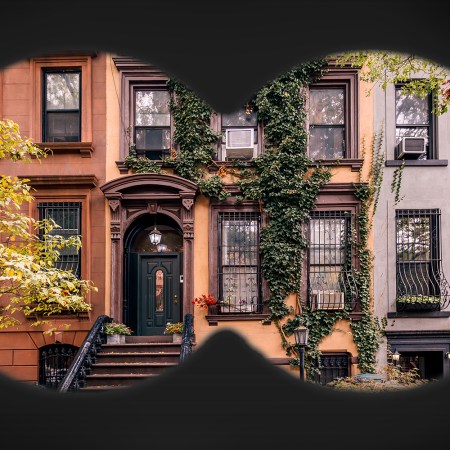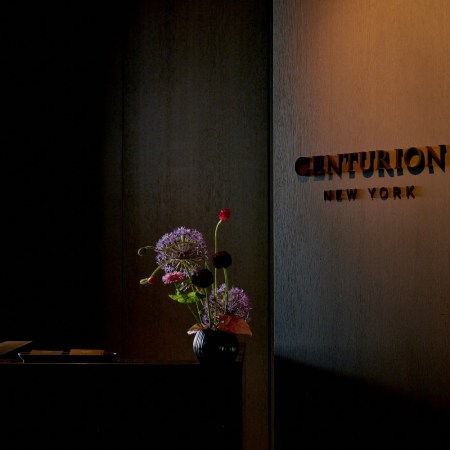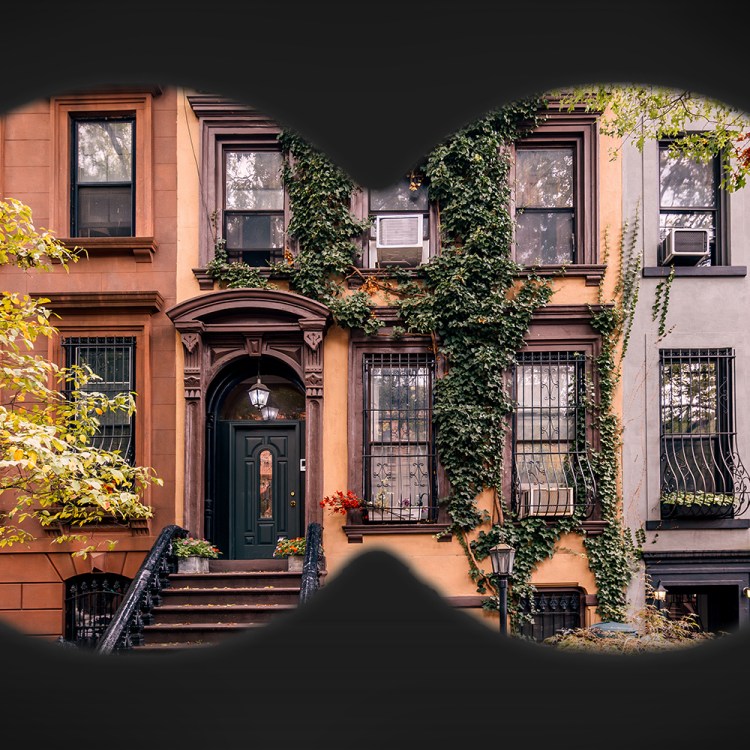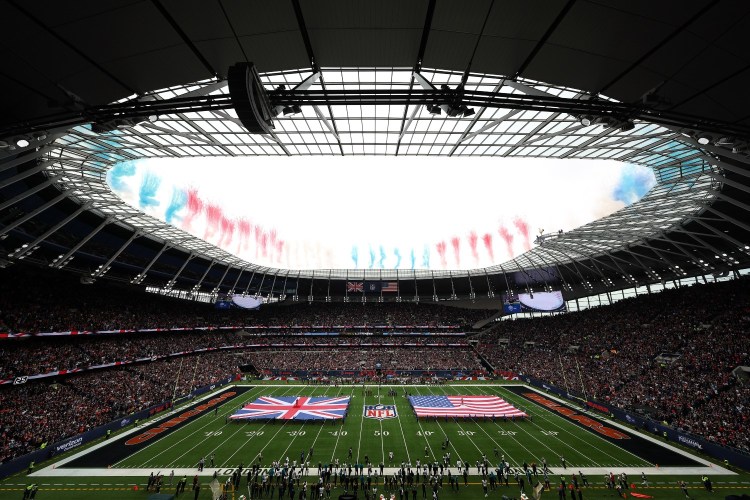When you look at a modern urban skyline, what do you see? Odds are good that many of the tallest buildings start wide and get more narrow the higher you look. The Empire State Building and Chrysler Building in New York City are prime examples of this, though they’re certainly not the only ones. But it also begs the question: what’s behind this design choice? Is it via some architectural principle, with the intention of making a more stable building?
It turns out there’s something else behind it — something connected to a 1916 design ordinance passed in New York City which left its mark on urban planning. At 99% Invisible, a new report explores the phenomenon of progressive setbacks — and how one urban design choice shaped the way cities have come together for decades.
To better understand the ordinance, it’s worth looking at the Equitable Building, which was built in 1915. It’s notable for taking a (literally) monolithic use of its space, creating something that looks not unlike a giant “H.” According to the 99% Invisible article, the building represented a prevailing design motif of the times. And it was that sensibility that the 1916 ordinance sought to address.
Simply put: developers who wanted to build higher also had to step their buildings back as they went up. This resulted in a lot of buildings that conform quite neatly to the laws of the land, their overall massing a direct result of tower designers maximizing space within new limits.
The idea of maintaining more space for light and air has continued to this day — though it’s taken numerous forms since then. And given that a new building in New York may have to lose a few stories, some of those same principles are still being felt in 2020.
Subscribe here for our free daily newsletter.
This article was featured in the InsideHook NY newsletter. Sign up now for more from all five boroughs.
