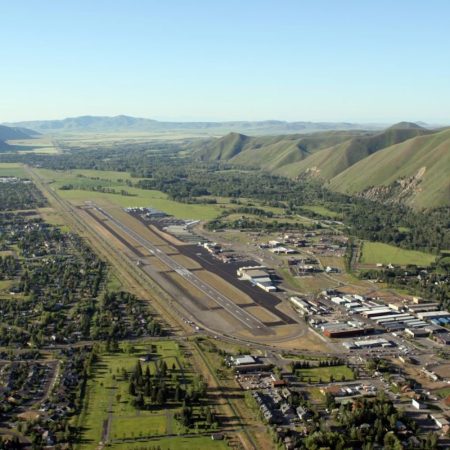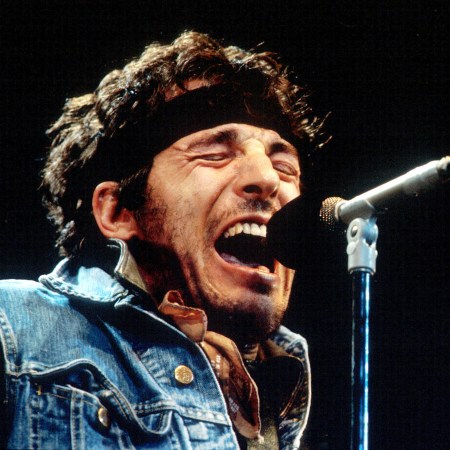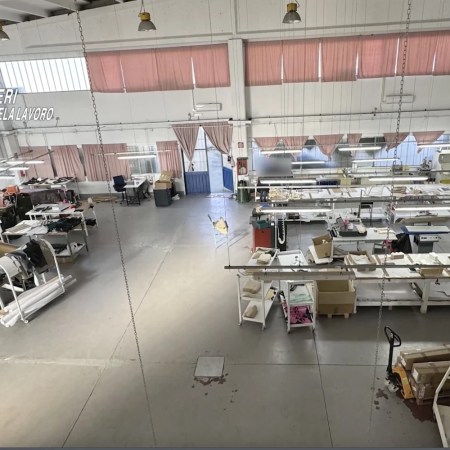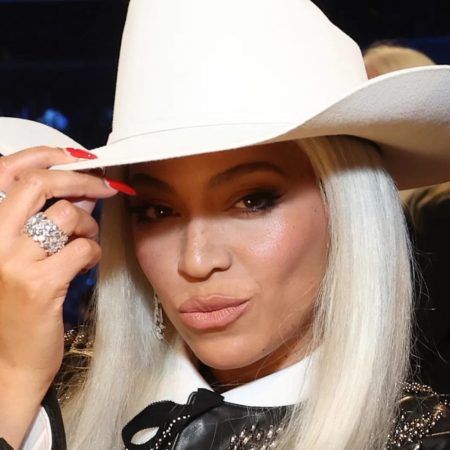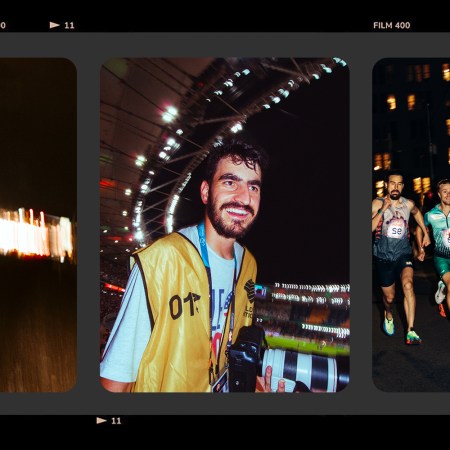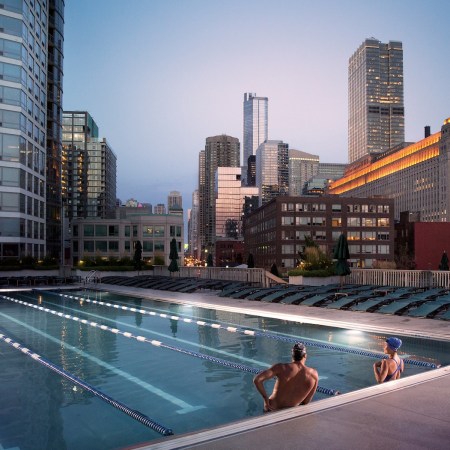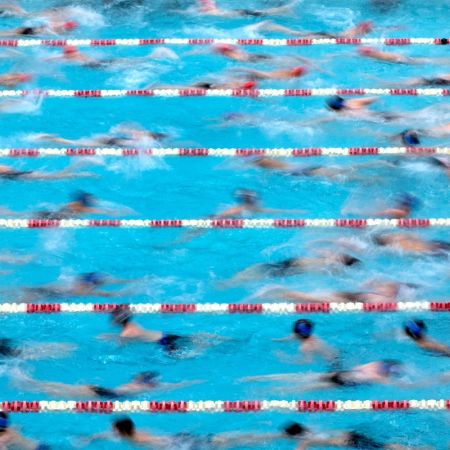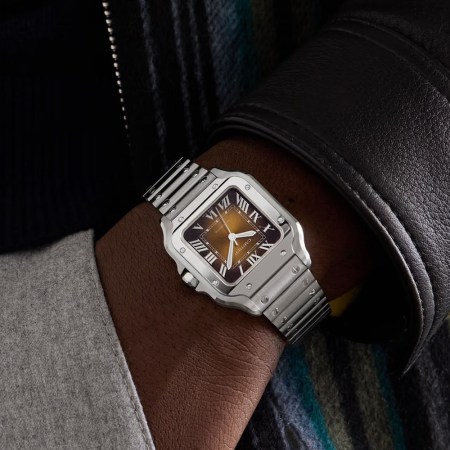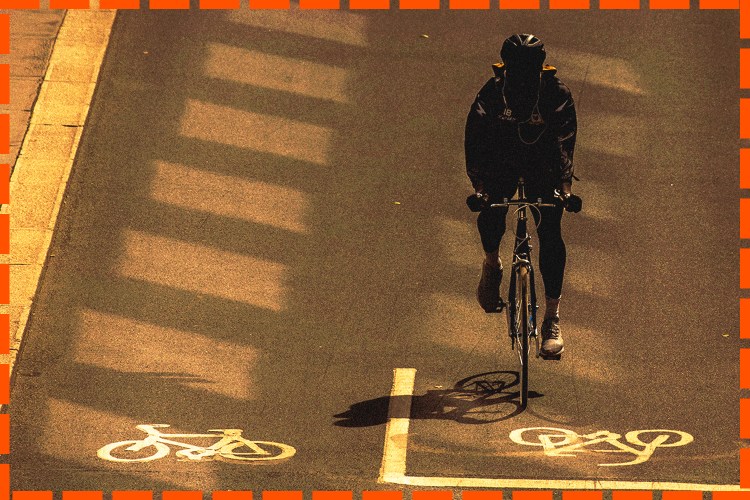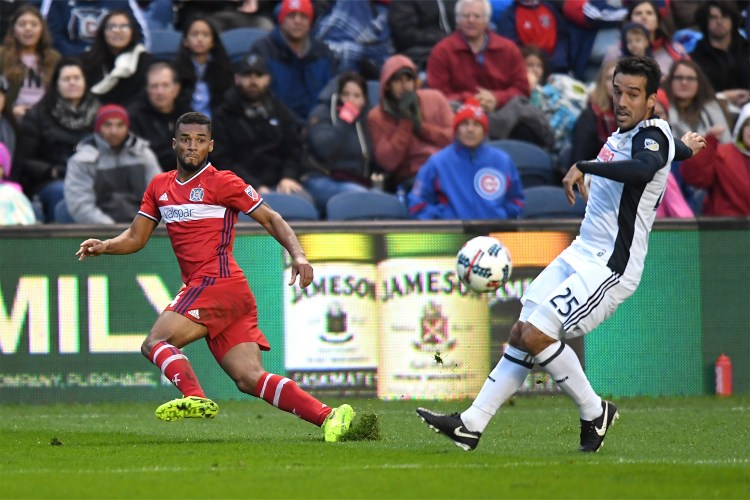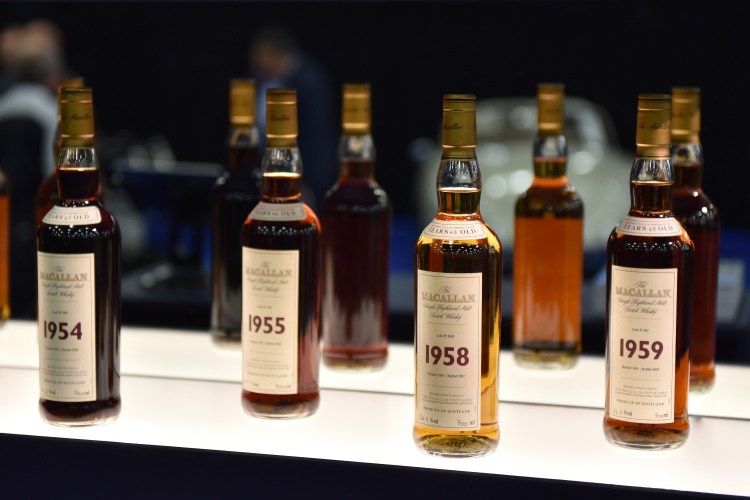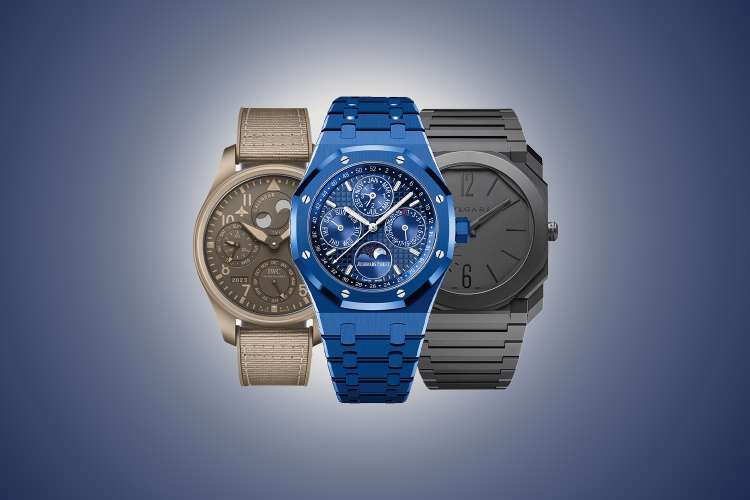Two years ago, Jeff Bezos bought a 27,000-square-foot mansion for $23 million in Washington D.C., and the massive renovation the billionaire is undertaking have just been revealed. The Amazon CEO and Washington Post owner is spending $12 million on renovations and expansion. When it’s done, the former Textile Museum, located in the neighborhood of Kalorama (the Obamas and Jared and Ivanka Kushner are also residents), will have 11 bedrooms, 25 bathrooms, five living rooms, two elevators and a solarium.
The plans for Jeff Bezos’s DC renovation include:
• 11 bedrooms
• 25 bathrooms
• 5 living rooms
• 2 elevators
• An extremely fabulous solarium.https://t.co/RF81zZzVYM— Washingtonian (@washingtonian) April 23, 2018
The Washingtonian got its hard on the blueprints for the renovations through a public-records request. The house will also have two kitchens, two libraries, two workouts and a ballroom. Bezos is combining what are now two separate properties that date to the early 1990s into one huge mansion for his family. When it was listed on the market, the house was said to have 10 bedrooms, eight full bathrooms and six partial bathrooms. Both houses are on the National Register of Historic Places, with one built in 1912 by Jefferson Memorial architect John Russell Pope, and the designed by Waddy Butler Wood.
The Pope house will serve as the family’s residence and has a whiskey cellar and a wine room, as well as a TV room and exercise room. The larger house has a 1,500-square-foot ballroom, with “floor-to-ceiling Ionic fluted columns, a limestone fireplace, and a balconied promenade with iron guardrails that overlooks the space from the second floor.” We hope that Bezos will also use the new home to host some parties we can all attend.
Thanks for reading InsideHook. Sign up for our daily newsletter and be in the know.
