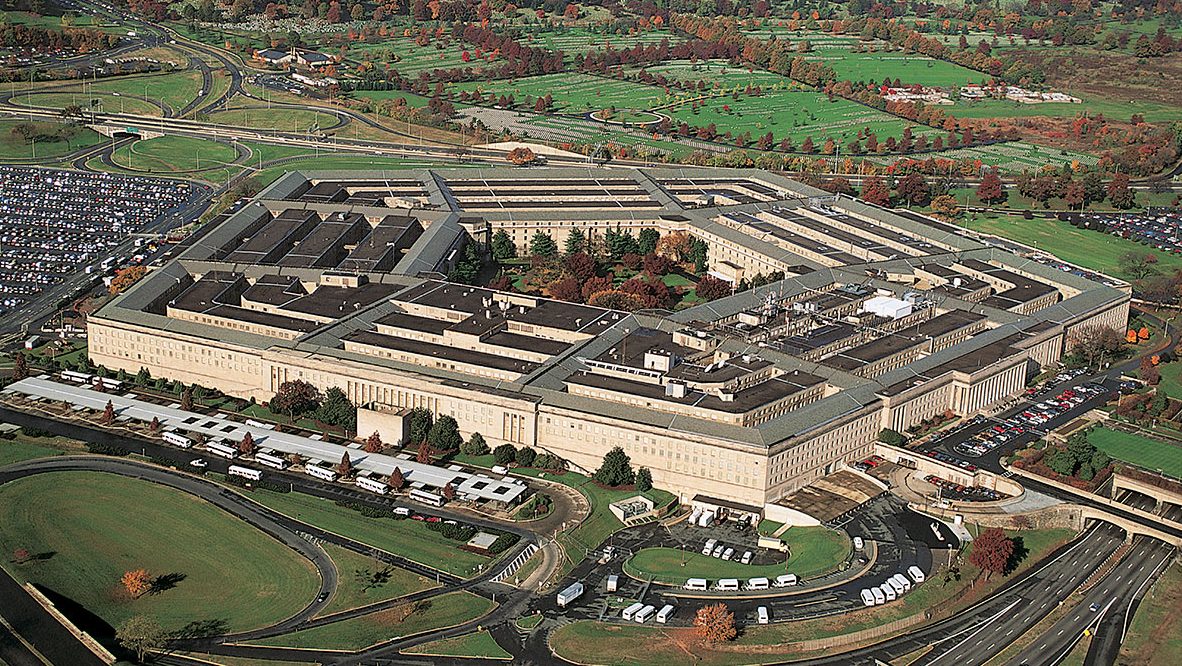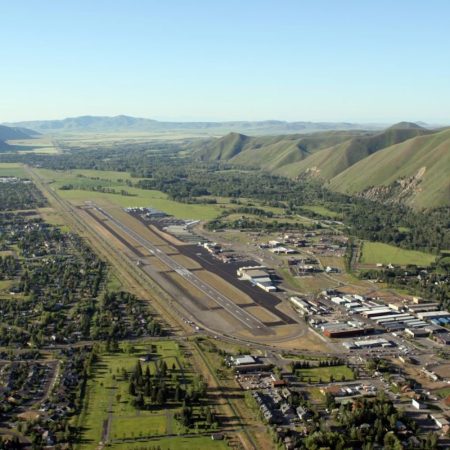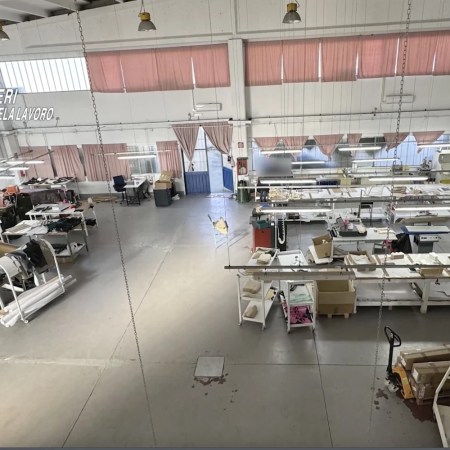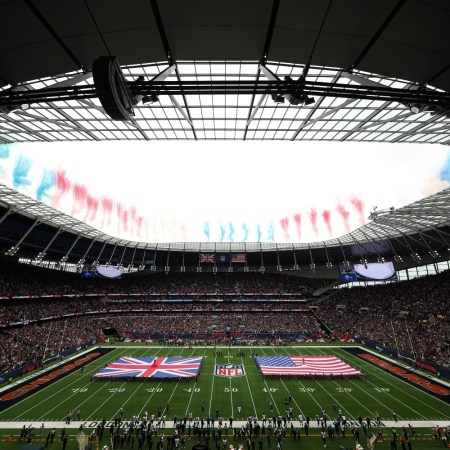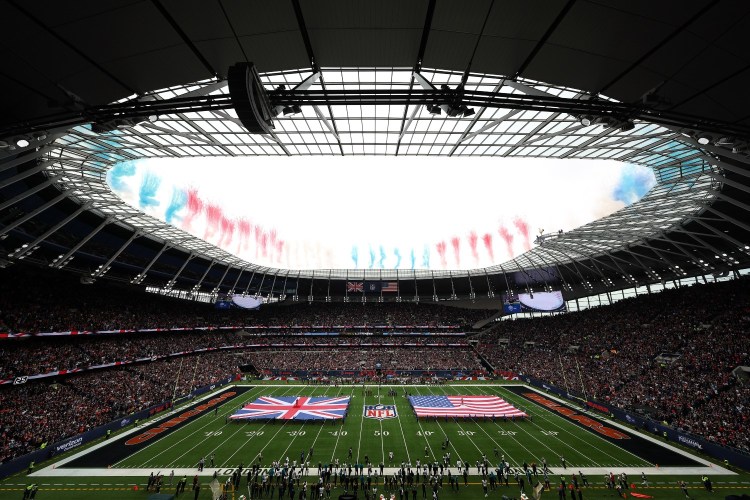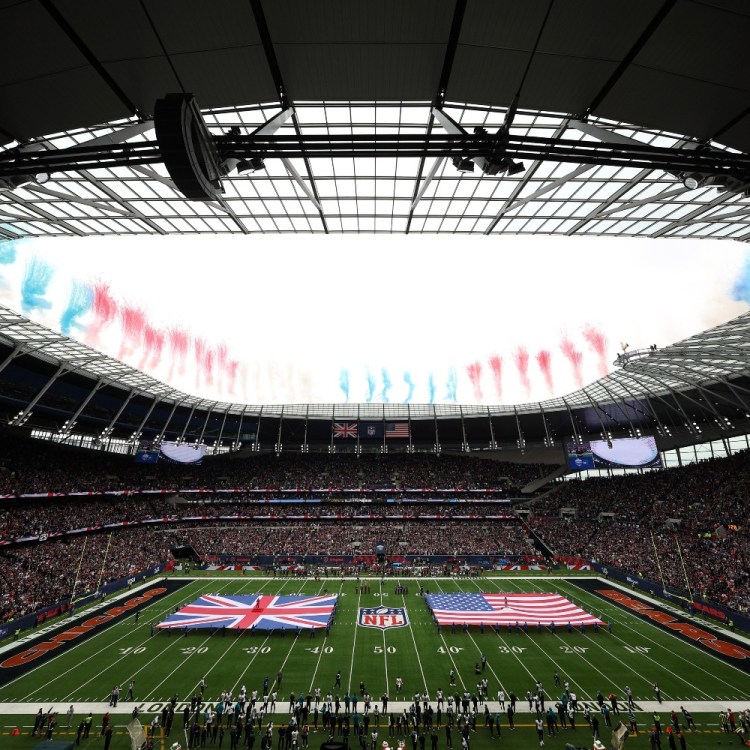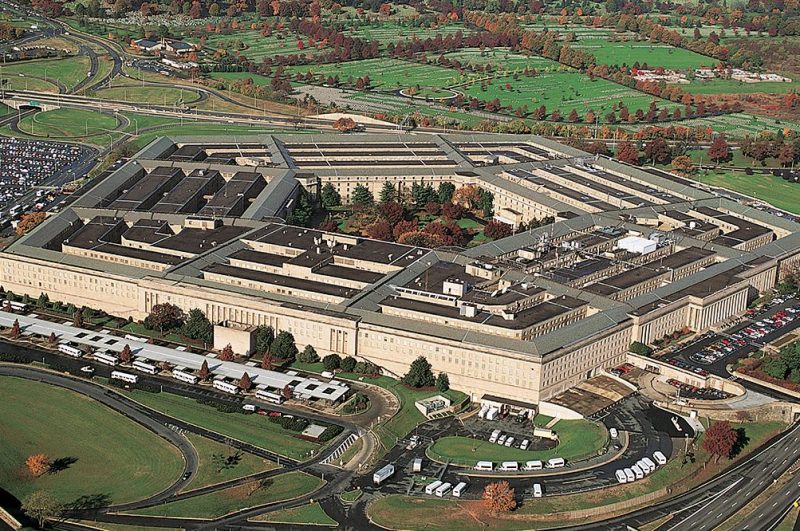
That five-sided building in Washington, D.C. known as The Pentagon, is home to the U.S. Department of Defense and one of the most distinctive designs in modern architecture. But how did the nation’s military leaders end up in such an unusual-looking five-sided structure?
In 1941, President Franklin Roosevelt’s War Department was keeping a eye on Hitler’s every move in Europe. Americans were preparing for war and needed a place to house the growing staff of government workers. Back then employees were spread out over 17 buildings throughout the capital. Under pressure from Congress, a team was established to design a new site that would bring the entire staff together.
A space was selected below Arlington National Cemetery near the Potomac River, not far from the current location.
But there was one snag: It was a peculiar piece of land — five sides.
The architecture and design team came up with a design that would maximize the space available. The building would have five blocks that connected through a central courtyard. Some political battles ensued and the address was swamped out for the current locale near the 14th Street Bridge in Virginia, but the design stuck.
The building, “permit easier access from one part of the building to another than could be achieved with a more conventional square or rectangular layout,” Erin R. Mahan, chief historian in the Office of the Secretary of Defense, told Smithsonian.com
Construction was complete in 1943, and today the unique structure spreads across 29 acres with 17.5 miles of corridor.
Read the full report via Smithsonian Magazine.
— RealClearLife
This article was featured in the InsideHook newsletter. Sign up now.
