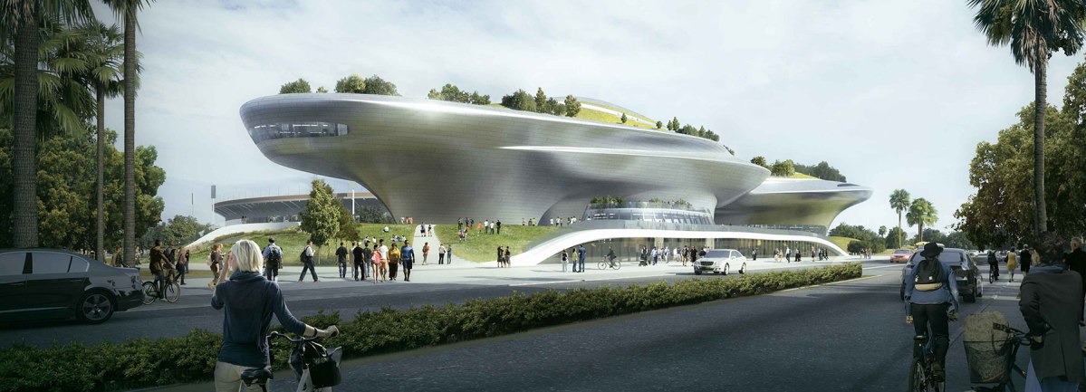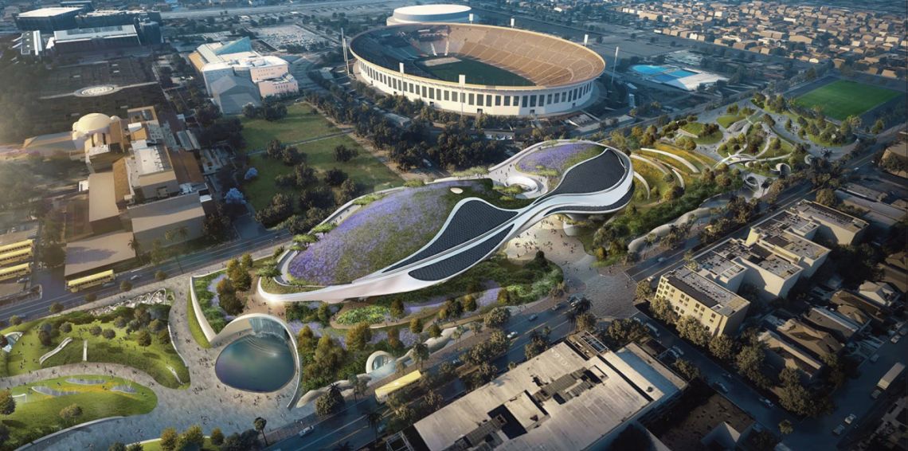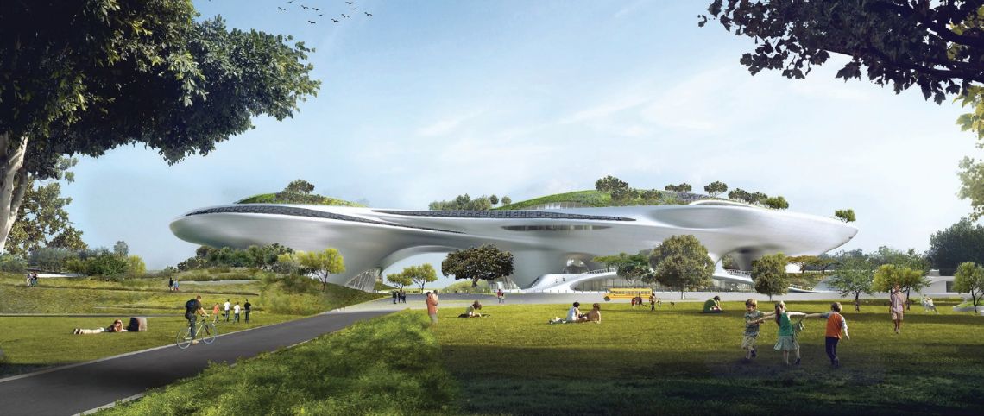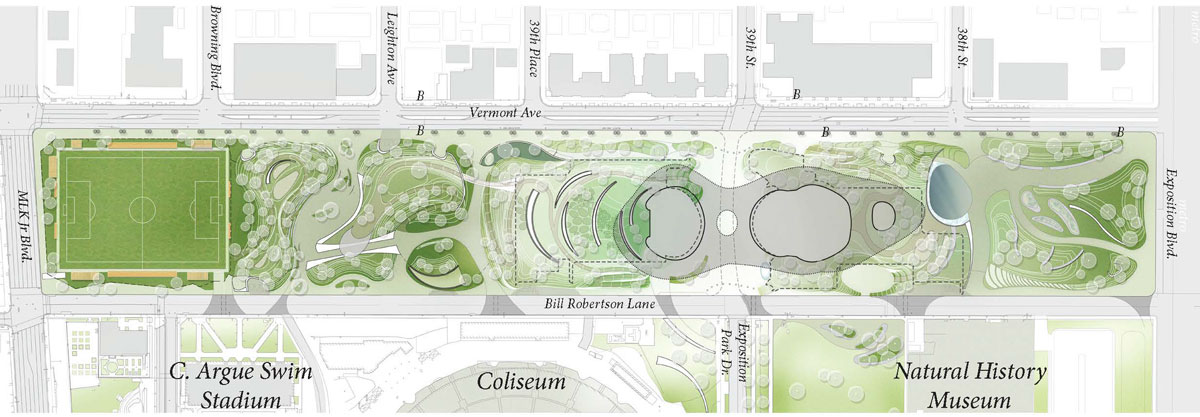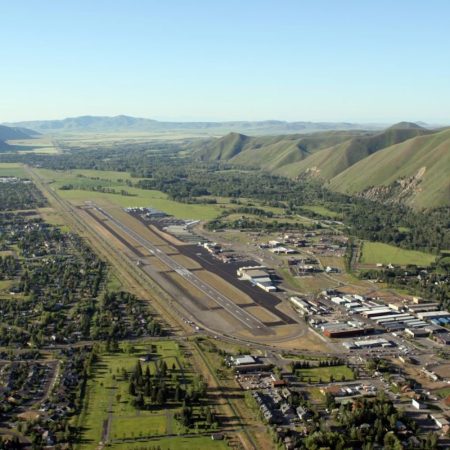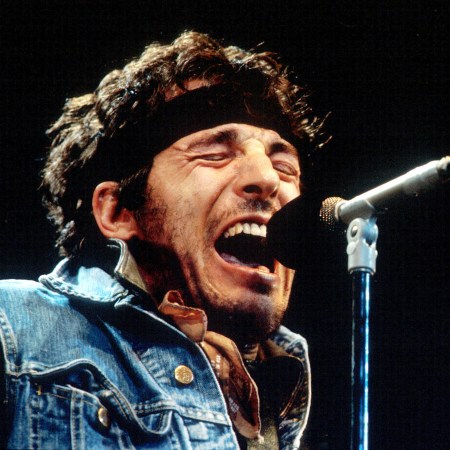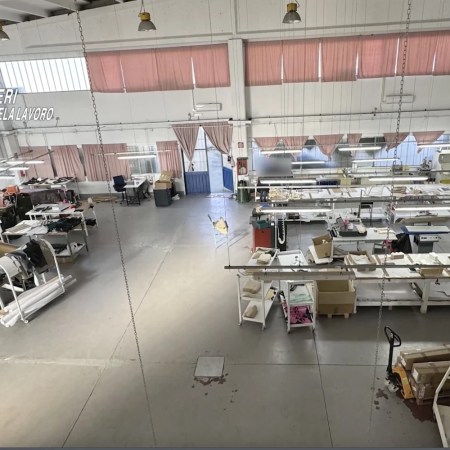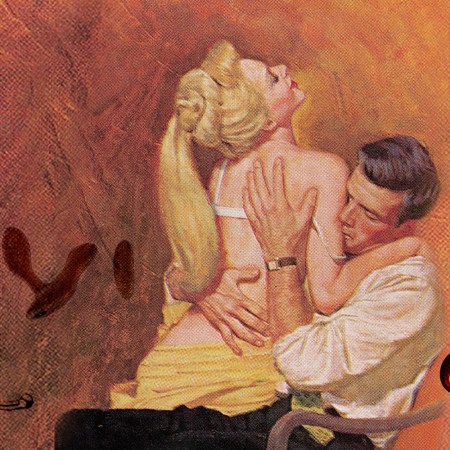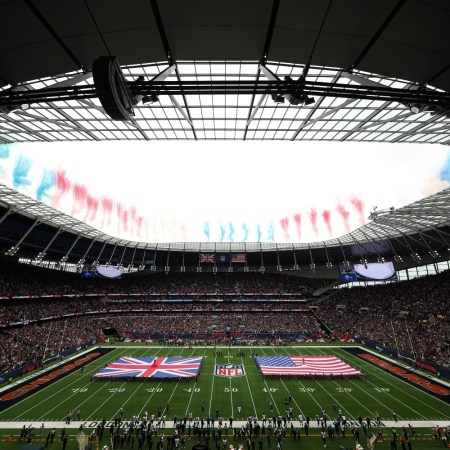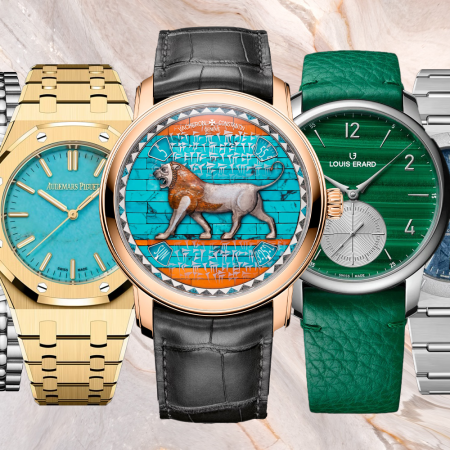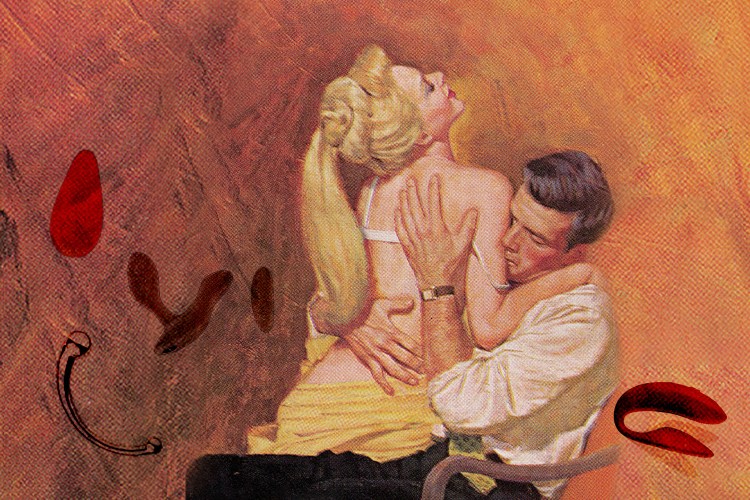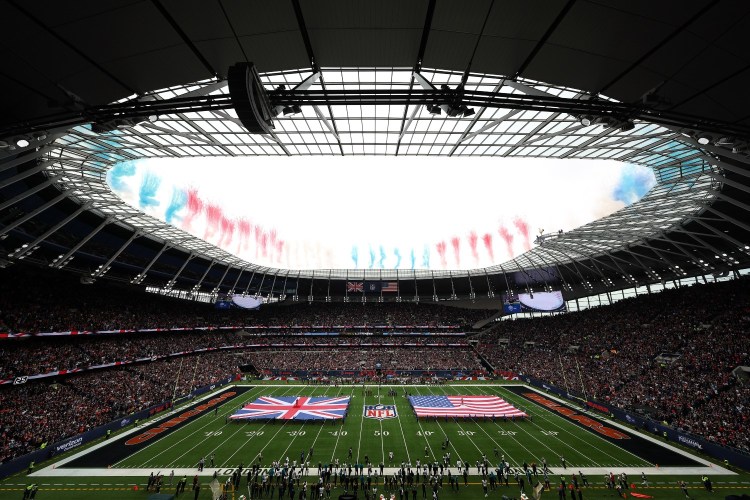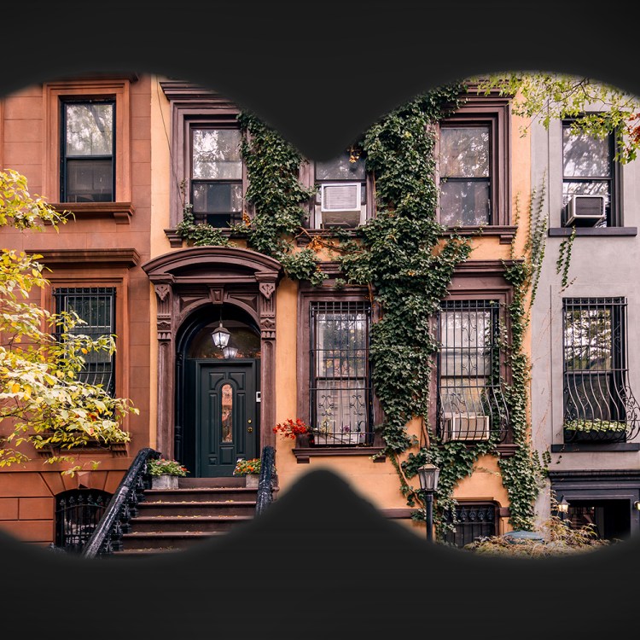The Lucas Museum of Narrative Art has landed—and it boasts a design that looks like it’s from a galaxy far, far away.
The new concept designs for George Lucas’ museum in Los Angeles were revealed Friday and bear some similarities to previous renderings those released in October last year.
These designs were updated by Chinese architect Ma Yansong, of MAD Architects, ahead of a presentation to the city council. The sinuous four-story structure will still be split into two wings, but updates show a more compact building and added waterfall that spills into a reflecting pool.
Lucas’ revised hub will reach a height of 115 feet with 300,000 square feet of floor space. It will house two theaters, classrooms, archives, a library, and exhibition spaces located on the upper two levels. Fringing the $1-billion building, 11 acres of green space in Exposition Park.
The design revision are notable given the Star Wars creator was forced to re-located the museum to L.A. after having issues with proposed sites in Chicago in early 2016.
Construction is scheduled to begin in January 2018 and expected to finish by 2021.
This article was featured in the InsideHook newsletter. Sign up now.
