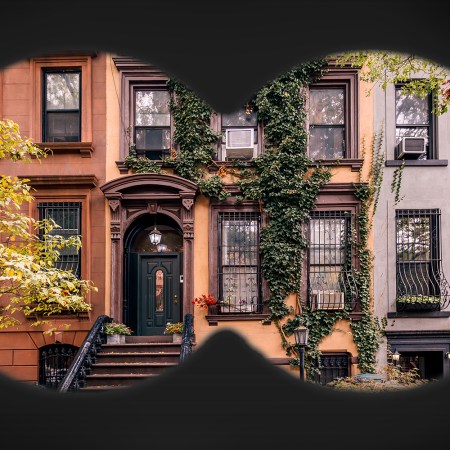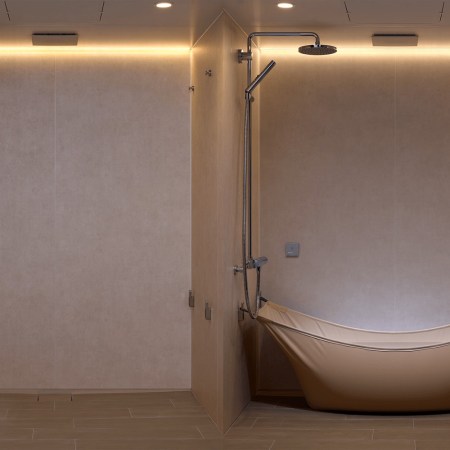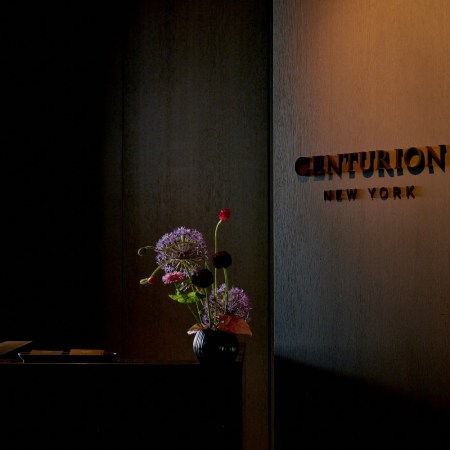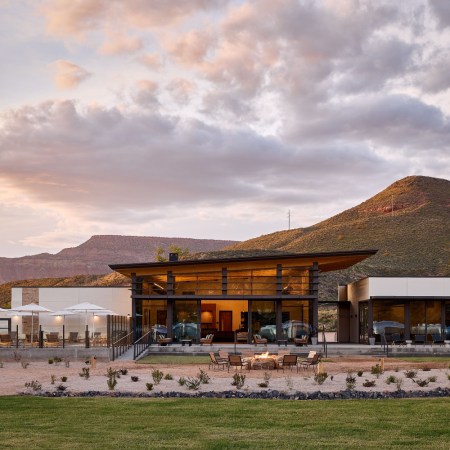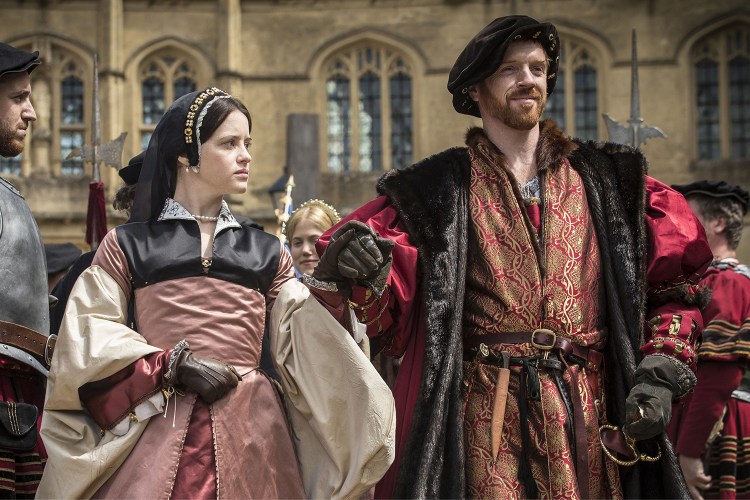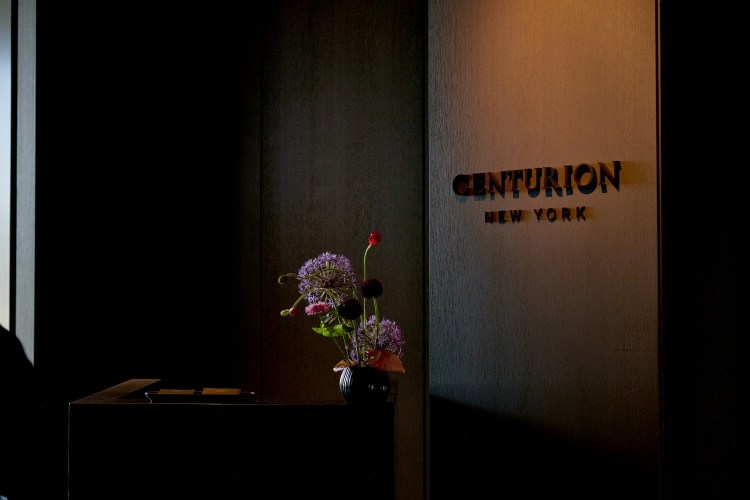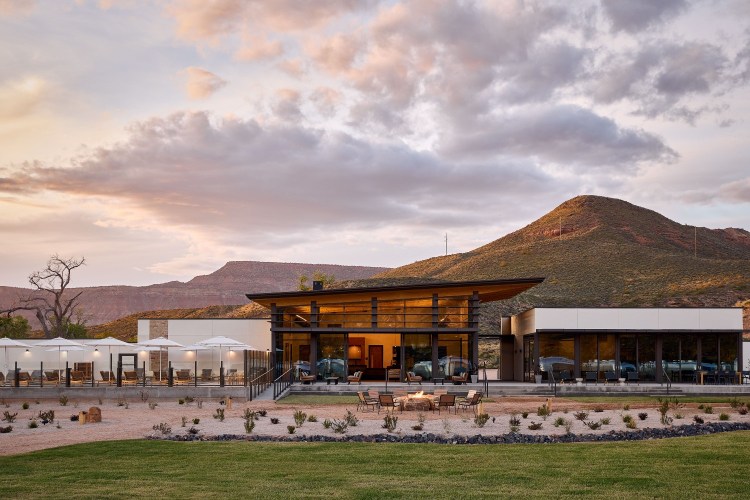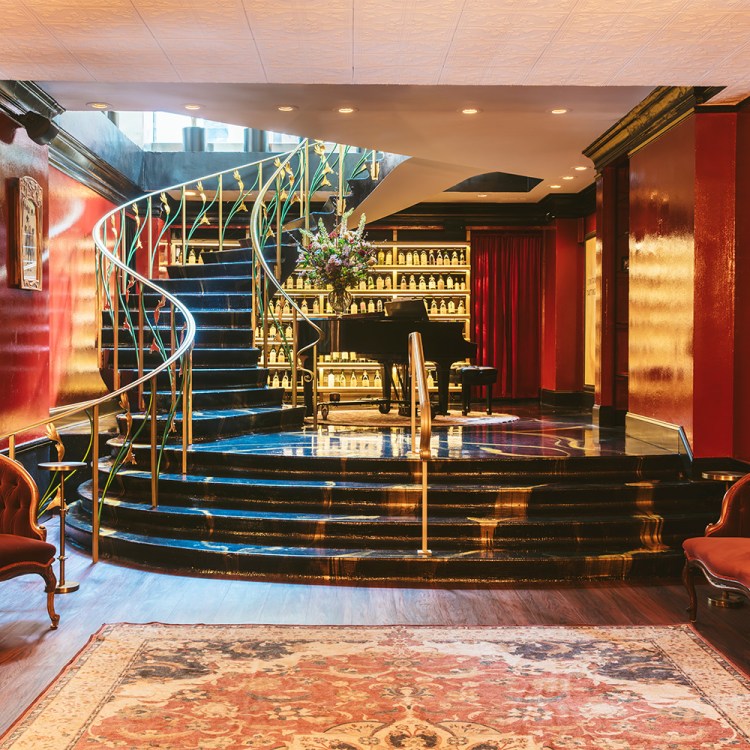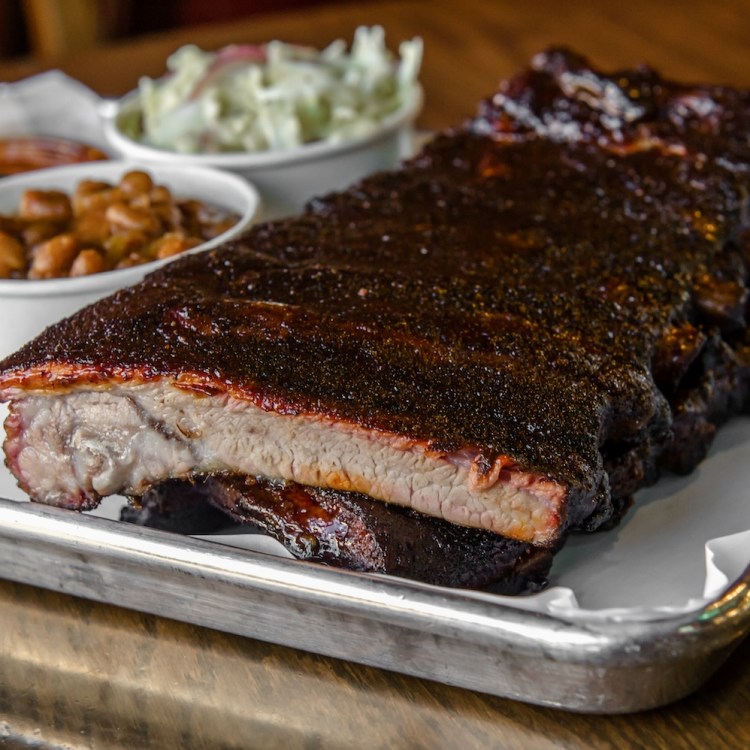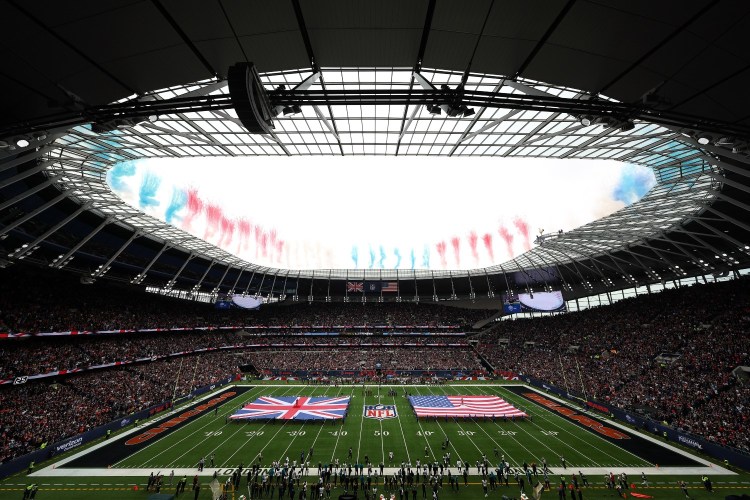Tomorrow, the second Chicago Architecture Biennial begins.
It’s a four-month-long endeavor, with more than 140 participants from 20+ countries. A dense field to navigate, to be sure.
But living in one of the world’s great architectural cities, it’s also a must.
To whet your appetite, we spoke with five local participating architects about the Chicago buildings that inspire their own practices.
They include Stanley Tigerman, a worldwide force and local icon, and Ania Jaworska, a visiting assistant Professor at UIC who cites Tigerman as an influence. All together, their answers amount to a crash course in the design principles our fair city holds dearest — as well as a primer for their biennial contributions, which are based out of the Chicago Cultural Center.
Not familiar with “the most important architect of the 20th century”? (Hint: it ain’t Frank Lloyd Wright.)
It’s high time you learned.
Photo: Self-Park Garage via Chicago Architecture Biennial
Ania Jaworska
Self-Park Garage, 60 E. Lake St.
“The elevation actually looks like an old Chrysler car. I think it’s a great reference for my work and Stanley Tigerman’s work in general. It stretched the limits and expanded the meaning of architecture, combining signage and symbols with his work.
“One of the reasons why I’m attracted to his architecture and philosophies — I finished school in Poland, I went to Cracow University of Technology. The school is very large, so you have to shop the departments, and each has a different head that grounds the small departments. So within one school you have several different aesthetics or approaches to architecture. And I gravitated towards this very postmodern studio which explored symbolism and meaning and geometric forms.
“I think it’s very humorous architecture in this case. I’m interested in the idea that the building becomes almost a literal sign of its function. But it’s also classically, you would say, proportioned. What I also enjoy is it was a great collaboration between the architect and a daring client.”
Photo: Inland Steel Building via March Rochkind
Margaret McCurry
Inland Steel Building, 30 W. Monroe St.
“My dad was an architect, he was a partner at Schmidt, Garden and Erikson. So I grew up being taken to job sites and was a tomboy. I would climb on any new construction in our neighborhood, swing from the rafters and the ridge beams. It’s been in my blood from practically day one, the fact that architecture is such an important part of our city.
“I spent 11 years at Skidmore, Owings & Merrill. Their offices were in the Inland Steel Building which they designed. It was a beautiful building, all clad in stainless, because the design of it was started by Walter Netsch and finished by Bruce Graham. Those were two partners diametrically opposed to each other, but who really just liked each other. I ended up working for both of them on different projects.
“Inland Steel is a beautifully detailed building. The lobby is all marble and granite, with a beautiful sculpture by Richard Lippold with these stainless steel wires over a reflecting pool. That was one of the first office buildings in the city and it’s still one of the most beautiful.”
Photo: Apartments via Van de Roke/Three Lions/Getty Images
Stanley Tigerman
Mies van der Rohe (Lake Shore Drive Apartments, 880 N. Lake Shore Dr.)
“We’ve always, Stanley and I, before we were married and after, lived in Mies van der Rohe buildings. We’re sitting right here in our Mies building [The Esplanade Apartments] and that has always had an effect on us. Stanley knew Mies so he can talk more about that. My father gave Mies the gold medal of the AIA [American Institute of Architects], so he’s an important ingredient in the city for us.” —McCurry
“There’s no particular building that I can look to. There is a group of buildings that had an impact on me, which are all the buildings by Mies van der Rohe in Chicago. There are almost 50. That’s a staggering amount done by arguably the most important architect of the 20th century, somebody who had the most influence both good and bad on architects in America. All Mies’s buildings become sort of thematic in my life.
“I knew him, worked with him on a project in Montreal in the 1970s. So he had a big impact personally as a human being, as well as an architect. We don’t live in this Mies building for no reason. I mean, we’ve lived here actually before Margaret and I ever met by about 10 years, in two of the different Mies buildings. We’ve both lived in one or another of the apartments for something like 45 years.
“The bad aspects [of his influence] have nothing to do with him. It’s the people who knock him off, adding nothing to his vocabulary. In his own words, he taught us how to build.” —Tigerman
Photos: UIC Campus (altered) via yooperann / Flickr, Monadnock (altered) via qmechanic / Flickr
Design With Company: Stewart Hicks and Allison Newmeyer
University of Illinois at Chicago, Walter Netsch Campus
“It’s a really amazing brutalist experiment. It was built almost all at once in the 1960s by a partner at SOM [Skidmore, Owings & Merrill] named Walter Netsch.
“Originally the campus was on Navy Pier. But then they moved to what they call the Circle Campus. It’s this construction that in the late 1960s Walter Netsch designed as part of his Field Theory, a strategy of overlapping squares to produce a society of rooms out of each building. These overlapping squares serve as an underlay for the entire campus, so then there’s unity between the buildings.
“Also, the way campus has evolved is really interesting. It used to have an elevated walkway where you could go between buildings, which was an interesting experiment that, practically, was a really bad idea because it separated the campus from the neighborhood around it. So in 1990 they tore it down. Now all the buildings have their main entrances conceived around that elevated walkway … on the second floor, but now everyone enters from the bottom floor. Their campus is always evolving with people trying to figure out how to live within this living experiment.”
The Monadnock Building, 53 W. Jackson Blvd.
“It was the tallest office building at the time it was built. It is still the tallest brick structure in the world. At 17 stories tall, where the facade is brick that holds itself up, the bottom is six feet thick to be able to support all the brick above it. Most people think that the whole thing is made out of brick, but it isn’t — it has metal that stands between the brick facade. It’s also where our office is, so that’s one that’s near and dear to our heart.
“It doesn’t have a lot of ornamentation on it, so when it was built people were very skeptical. They called it “the fireplace,” because it looks like a big chimney. People have grown to love it. From the outside, it’s this stark, brick, heavy building, but then when you go inside on the first floor, which is usually open, it actually feels quite light and open. There’s almost an indoor street lined with shops, but then there’s glass on both sides of those shops so you can see right through the building. Even though the outer facade is six feet thick, you can still see through it.”
Main image via Chicago Architecture Biennial
This article was featured in the InsideHook Chicago newsletter. Sign up now for more from the Windy City.

