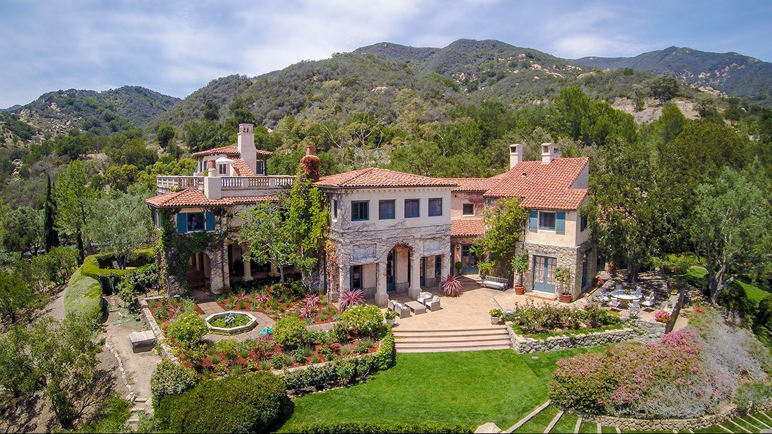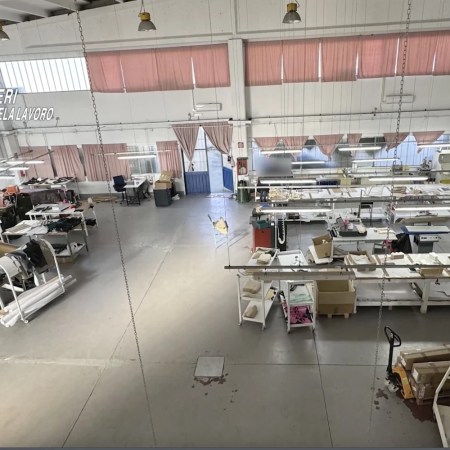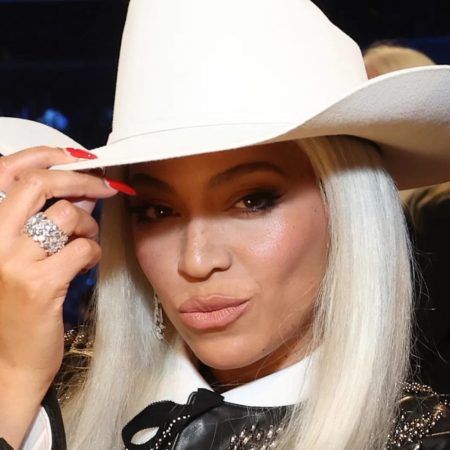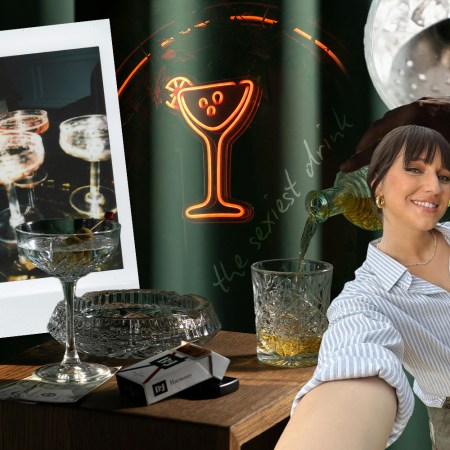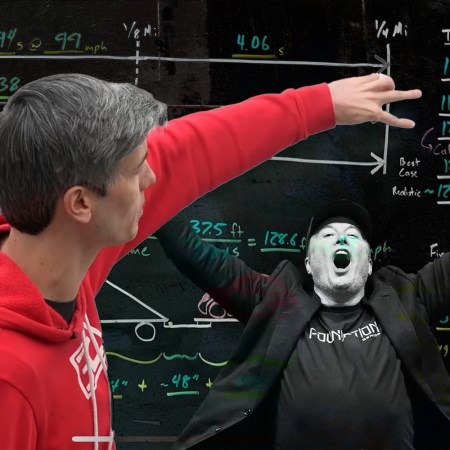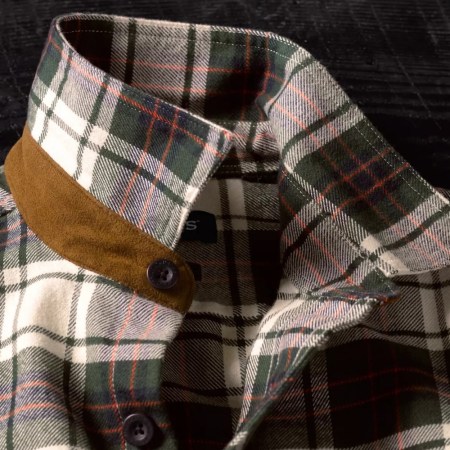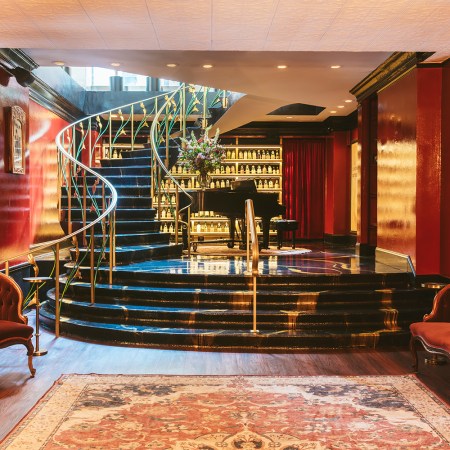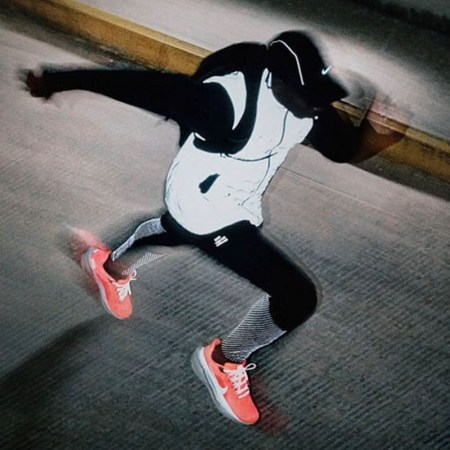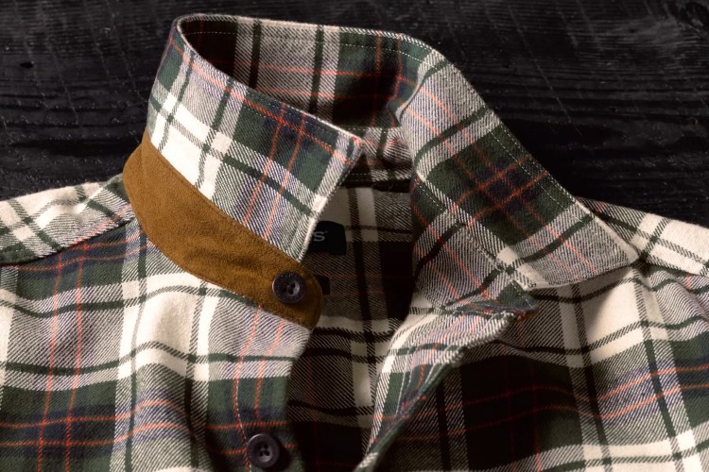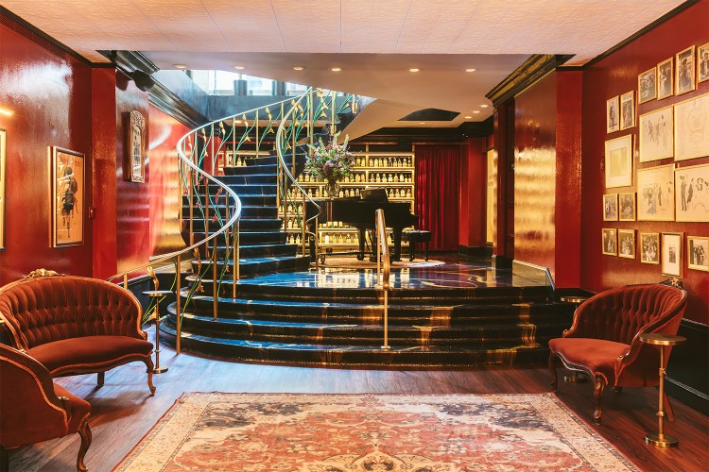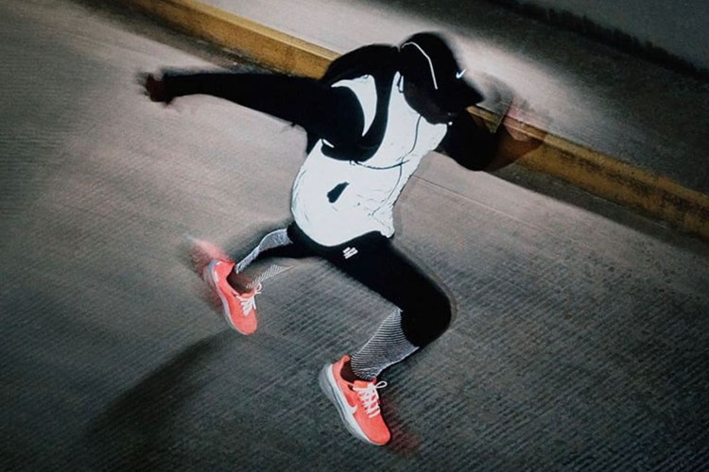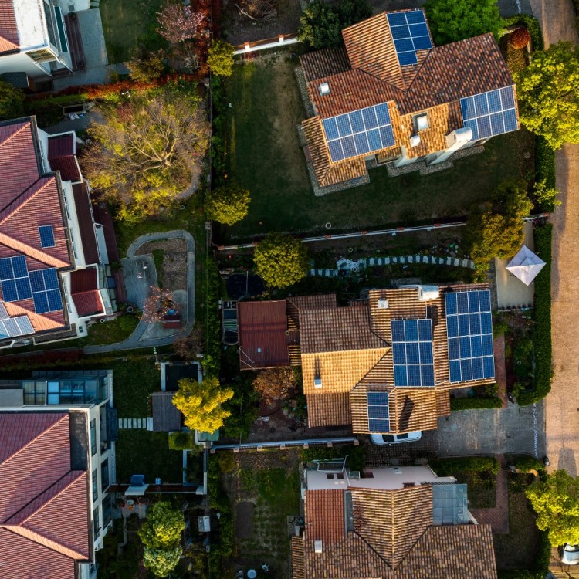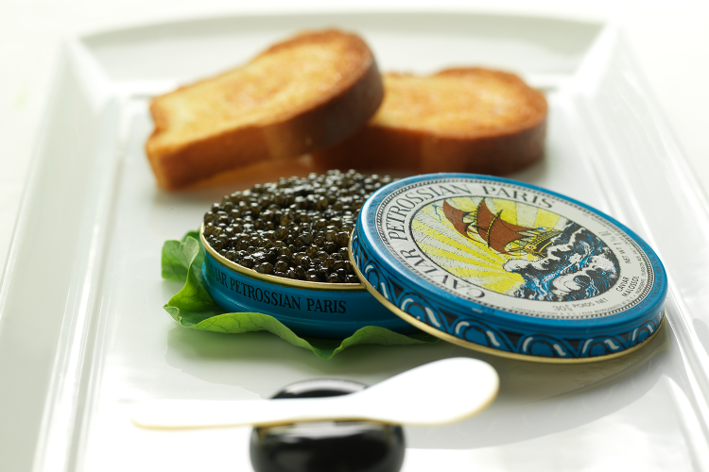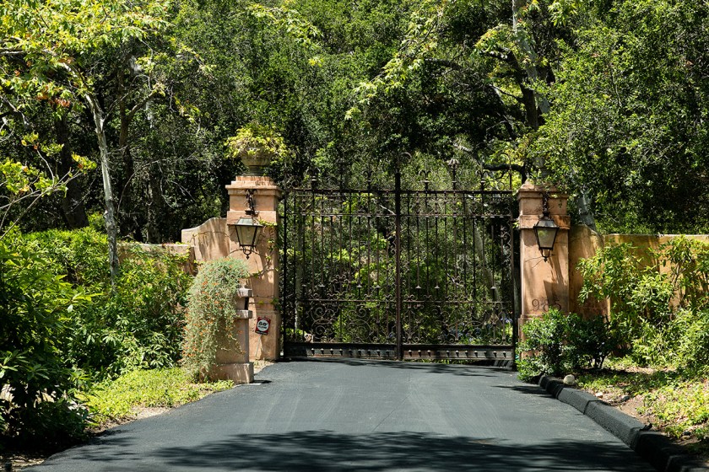
We gave you the first part of your Big Lebowski fix back in May, when we discussed the real-life estate that fictional character Jackie Treehorn inhabited in the movie (it’s been promised to an L.A. art museum).
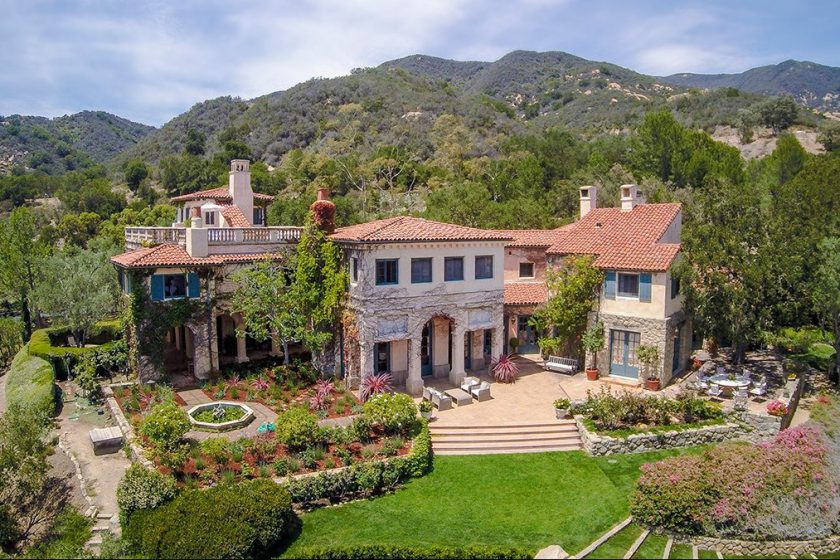
Now, you have the chance to purchase The Dude’s—a.k.a. Jeff Bridges’—California property, located in Montecito, which just hit the market for $29.5 million. The 9,535-square-foot, five-bedroom, five-and-a-half-bath mansion, dubbed “Villa Santa Lucia,” sits on 19.5 acres of land, and is meant to look like a Italian hillside home in Tuscany.
Drive your McLaren through the tall gates in front, leading down a driveway that passes a small stream and is lined by rose bushes and olive trees. Designed by architect Barry Berkus and completed in 1988, the Villa’s main house opens into a sunken, oak-floored living room that again opens onto a terrace with sweeping ocean views.
Other interior highlights include an antique stone fireplace—that, ahem, ties the room together—and a spacious dining room, kitchen, and family room.
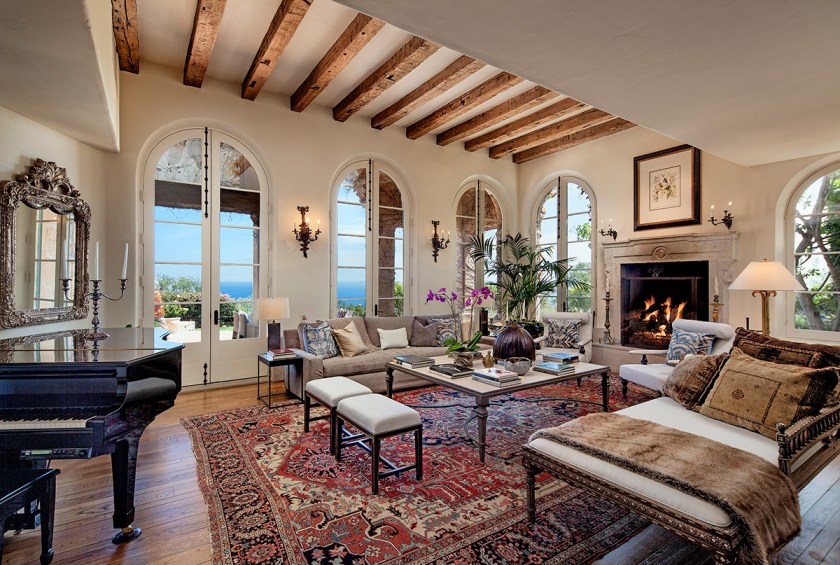
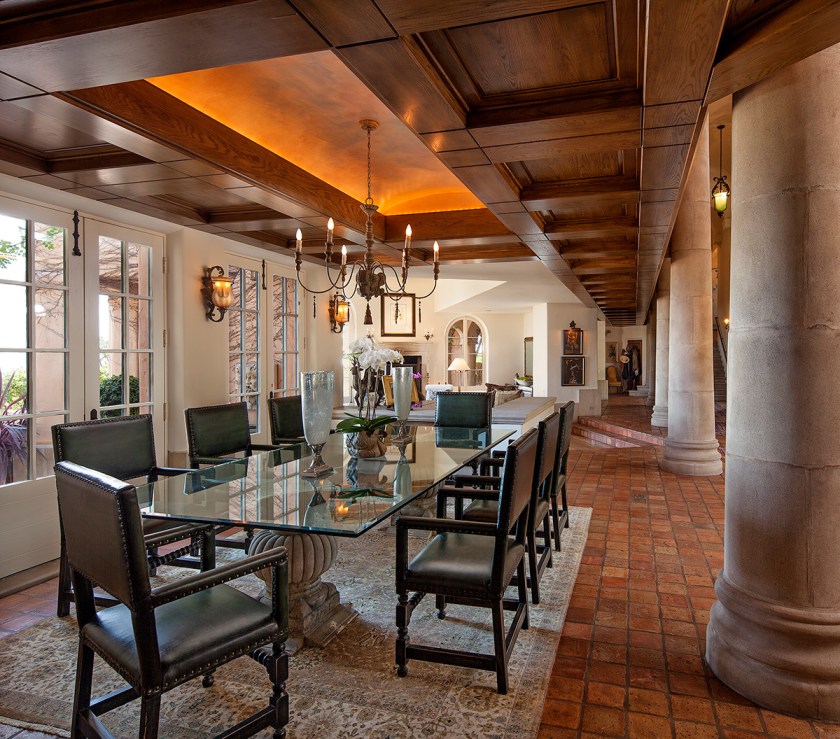
Near the far end of the home is a library/study, where you can bring your work home with you—or just set up an amp or two, plug in your Gretsch Country Gentleman, and work through some Jeff Bridges or Ryan Bingham covers from the Crazy Heart movie soundtrack.
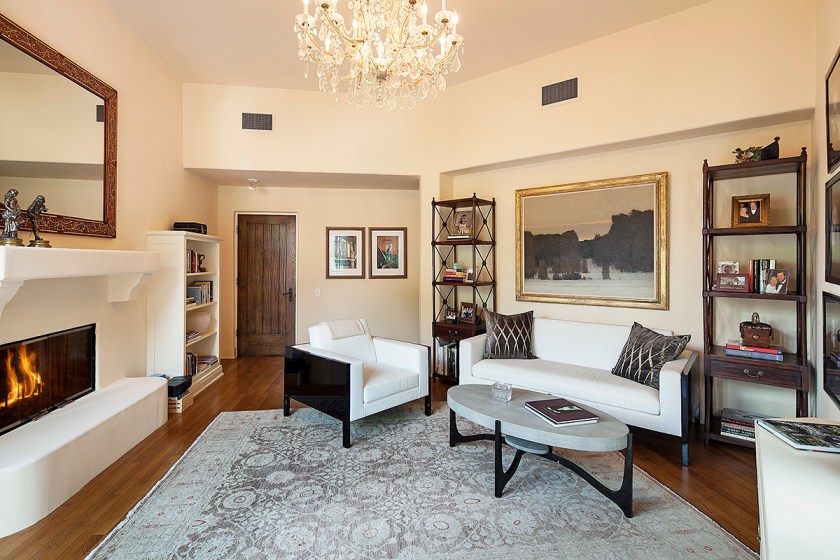
The second floor features a master suite, with an intimate sitting area near an antique limestone fireplace, and a walk-in closet. Also, the upstairs floor features a trio of private guest bedrooms.
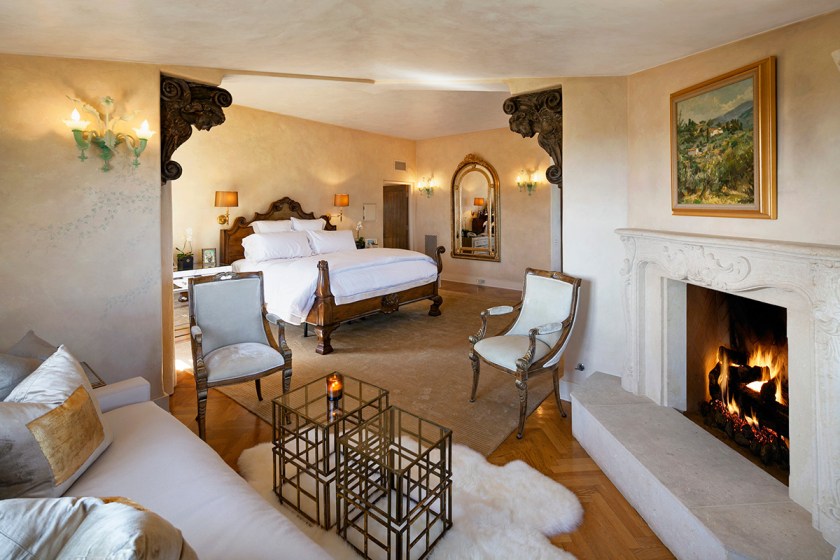
A stairwell near the master suite leads to a third “tower” room, which is meant as a study or meditation space. (No nihilists allowed.) Of course, it also has its own fireplace (see a pattern forming?).
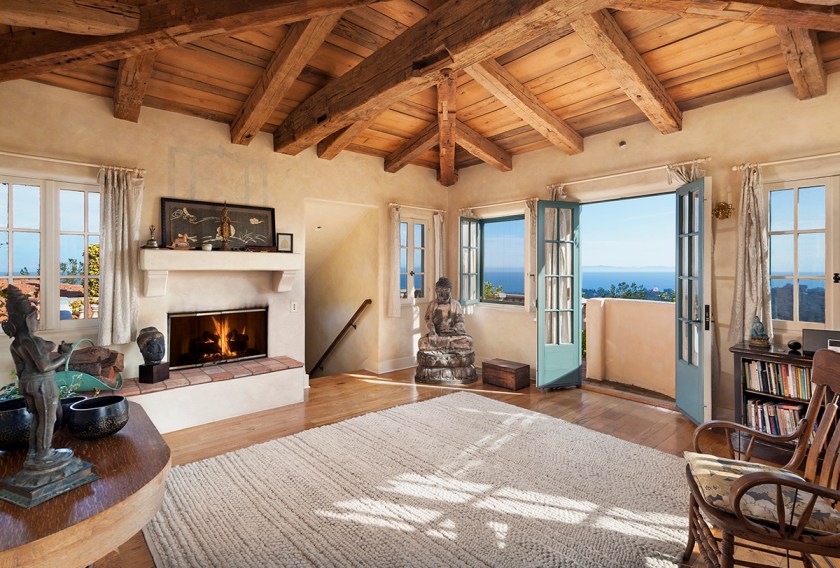
The property includes its own 770-square-foot guest cottage too, with a living room, kitchen, and, you guessed it, fireplace. (Another, more secluded 1,823-square-foot guest house is located down a private lane between the main gates and the residence.)
If you tire of jamming in your library/study, you can always head to the 710-square-foot recording studio and home theater.
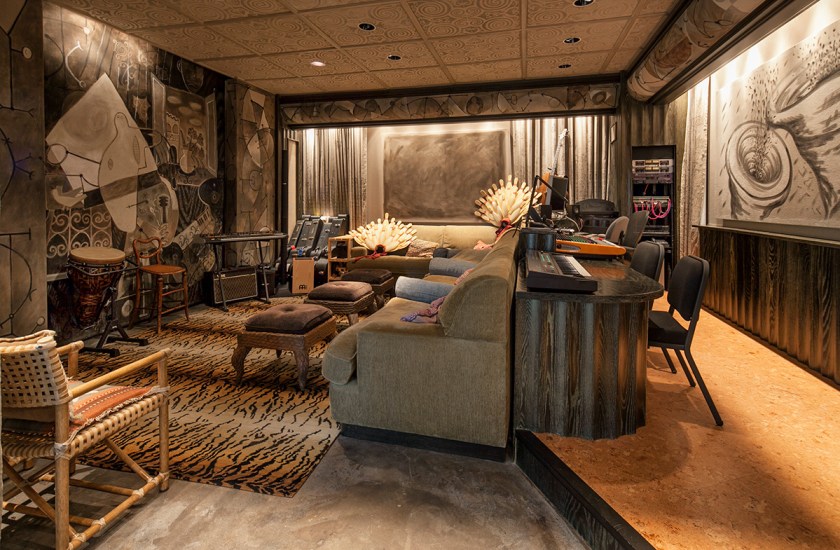
For more sweeping exterior shots of the home, view the gallery below. Browse more of the Villa’s specs or contact listing agent Suzanne Perkins if you’re interested in the property here.
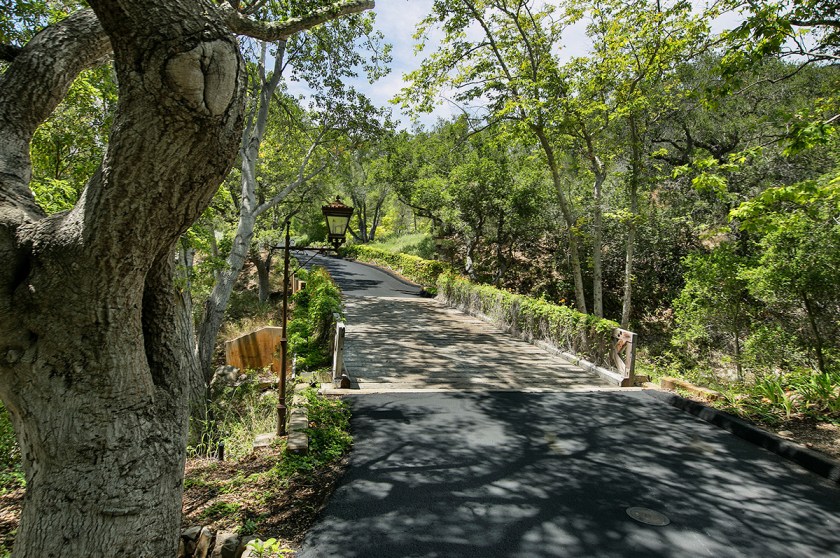
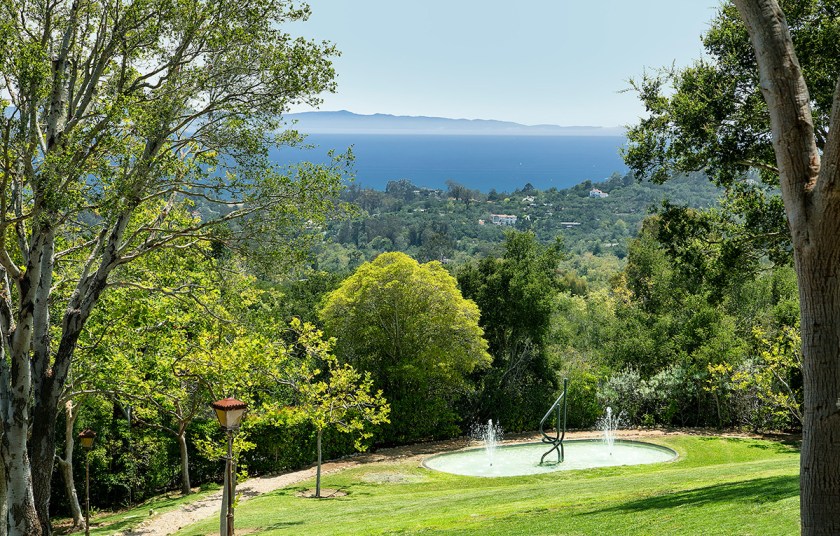
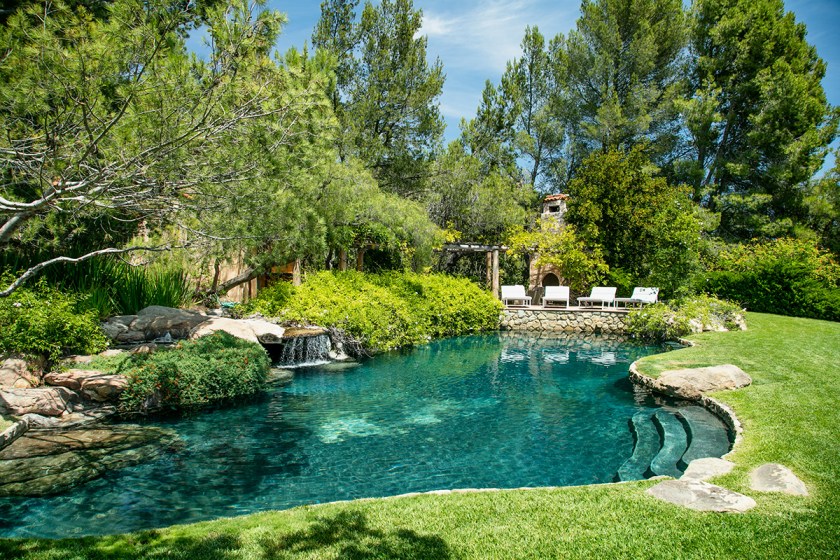
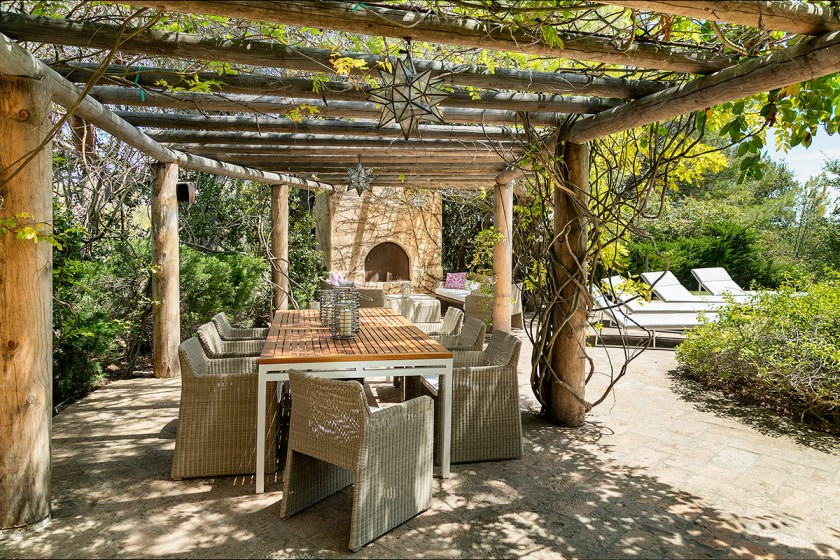
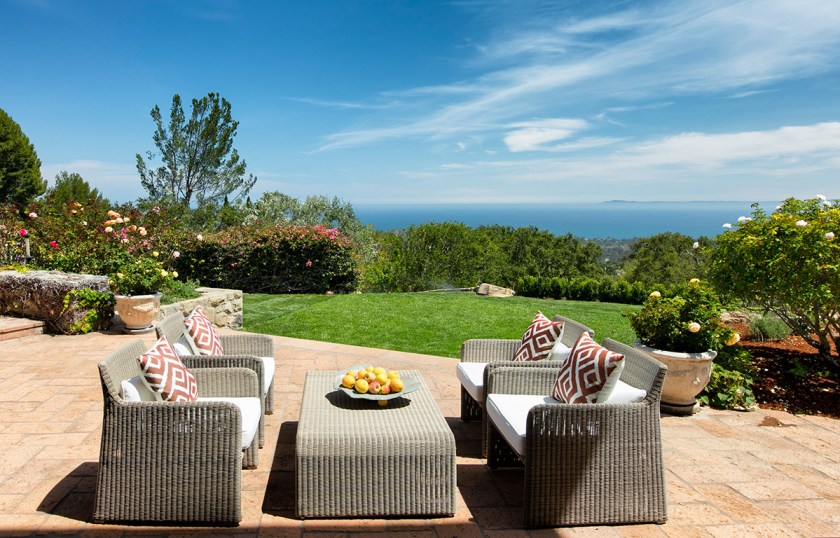
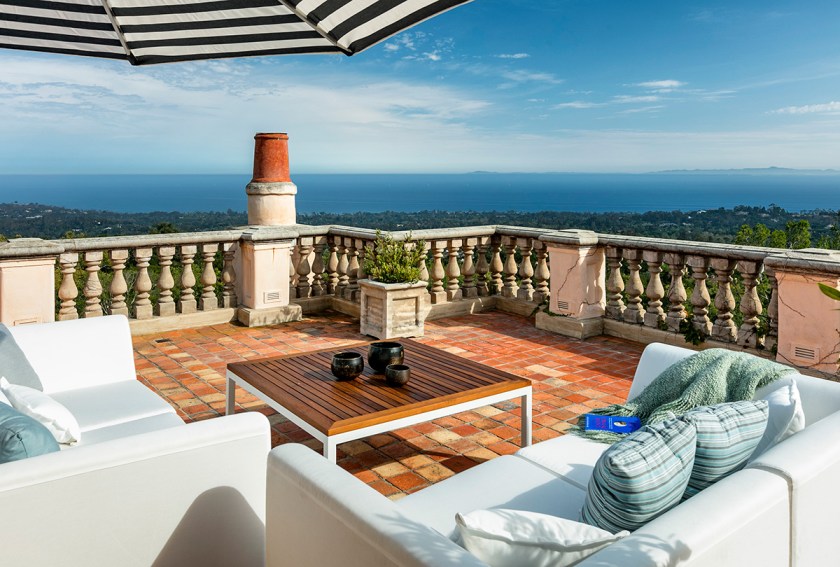
This article was featured in the InsideHook newsletter. Sign up now.
