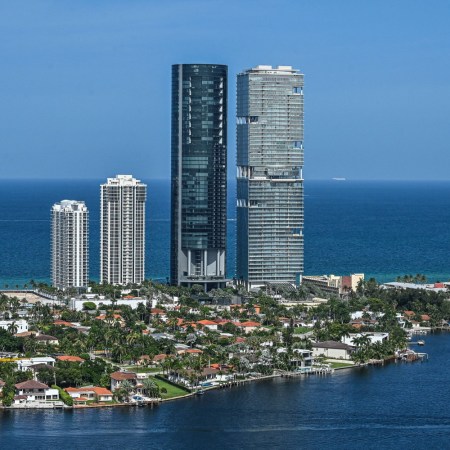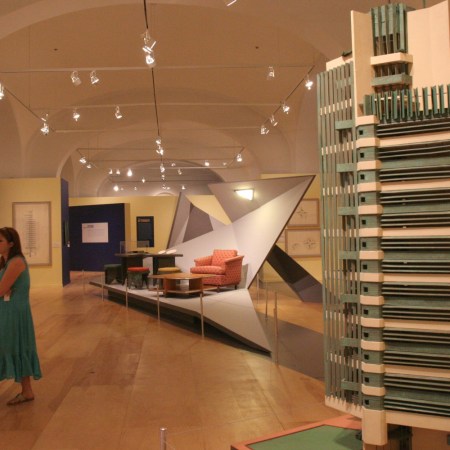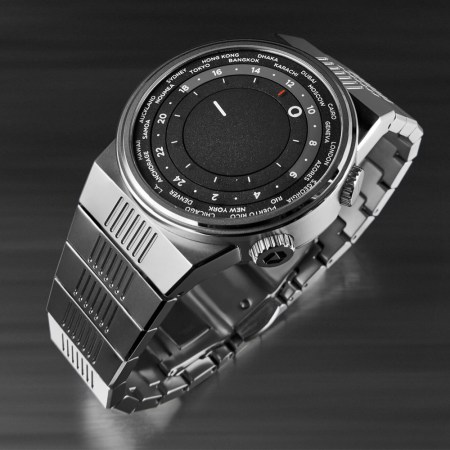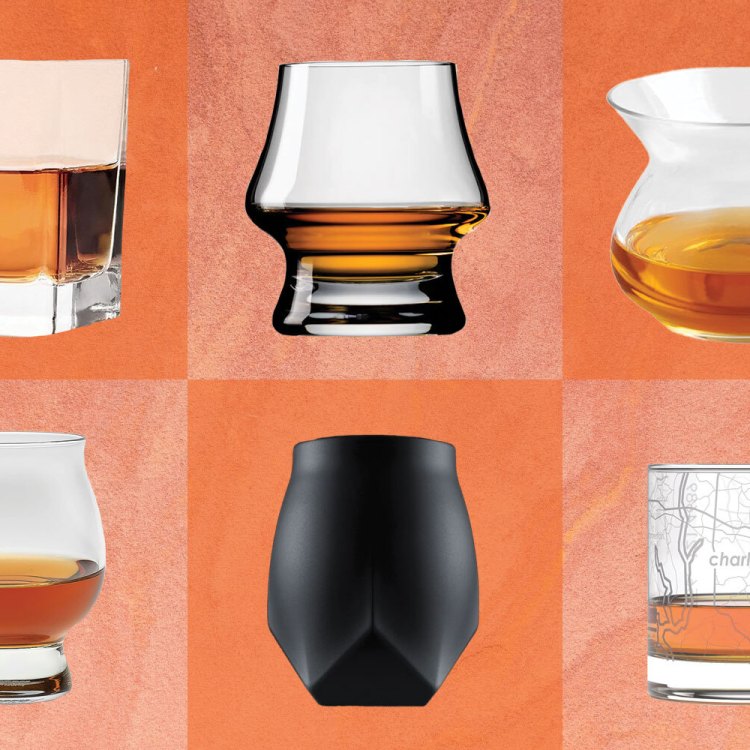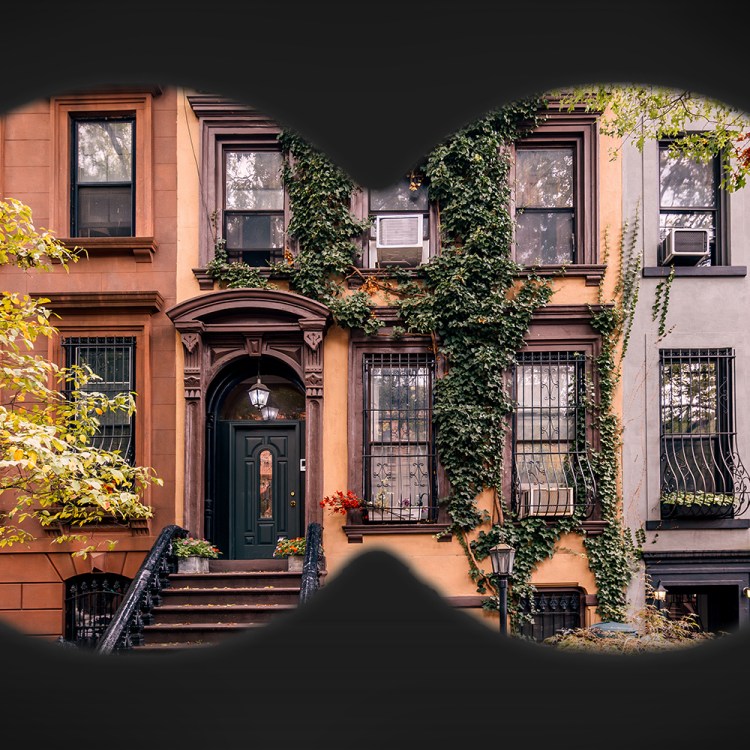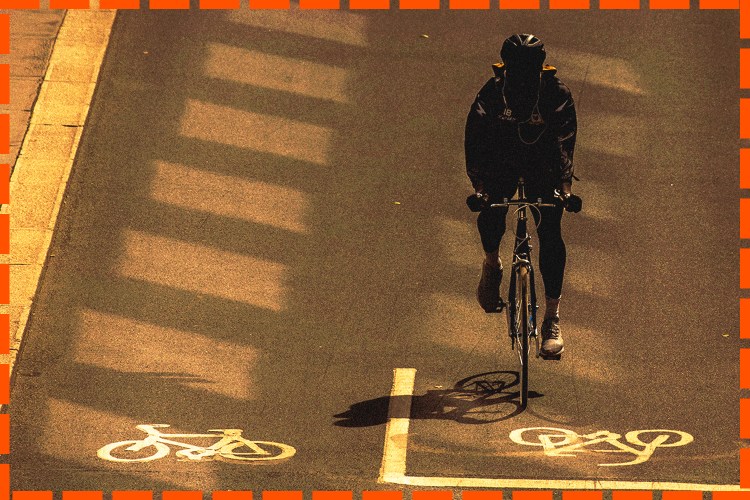These days, it’s all about repurposing. Missile carriers are being turned into motorhomes. And tank armories are being turned into minimalist lofts.
For the latter, head to Panzerhalle in Salzburg, Austria. The name alludes to the brick complex’s past as a tank repair shop for the Austrian army. Now the space is split up into a market, restaurants, coworking spaces and this award-winning loft by architecture firm Smartvoll.
Implementation began in 2013 when the firm won a competition to rethink the 3,767 square foot space. On Panzerhalle’s website, they write that “the challenge was to preserve the history of the space and the environment.”
To do so, the architects used smoothed and waxed concrete to complement the brick, and built all the elements to enhance the natural light from the expansive windows. Upon completion, the pad won a 2017 iF Design Award.
The redesign splits from its military past in its serene and futuristic features. The curved staircase provides most of the sectioning of the space, which is otherwise decidedly open. How open? Well, a see-through glass shower juts out from the second floor — perfect for the romantic couple or next season of The Real World.
Other elements include patio space, bedrooms situated with direct views to the Salzburg mountains and a 23-foot-long lava stone kitchen counter (the only black object in the apartment) integrated with herb planters.
At the moment, the area is being rented out to a variety of companies, but we’re hoping it gets listed on Airbnb for our next visit to Austria.
This article was featured in the InsideHook newsletter. Sign up now.
