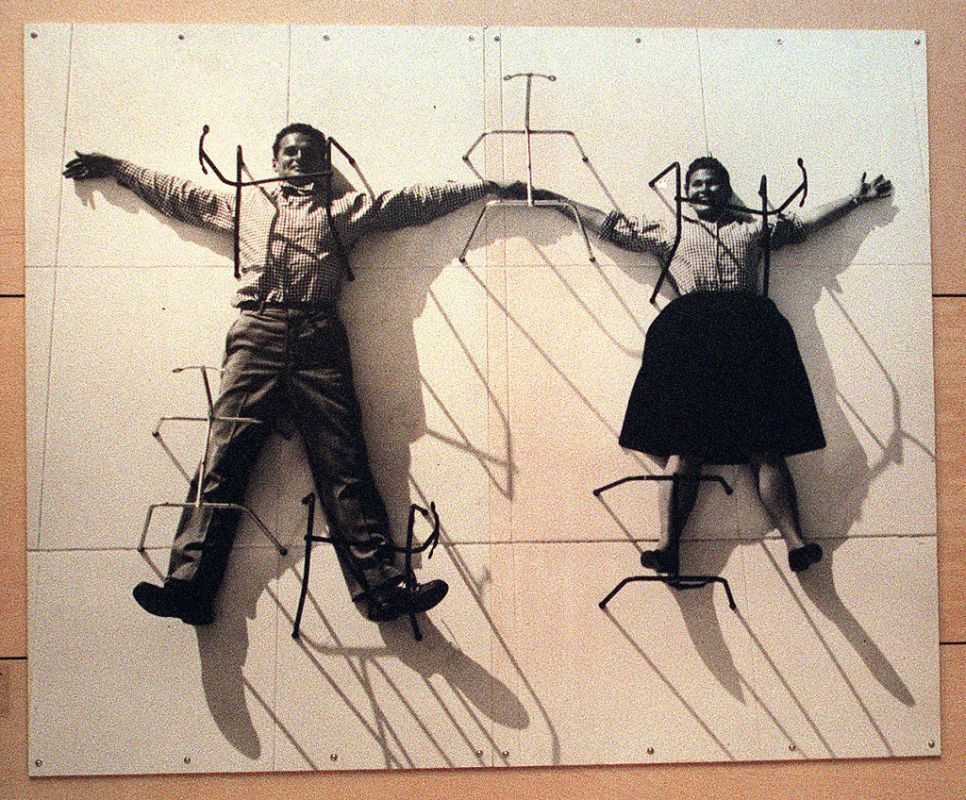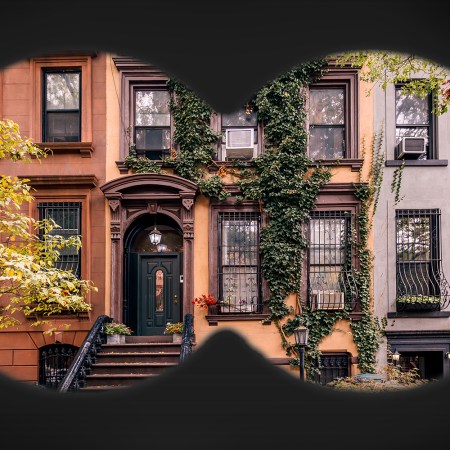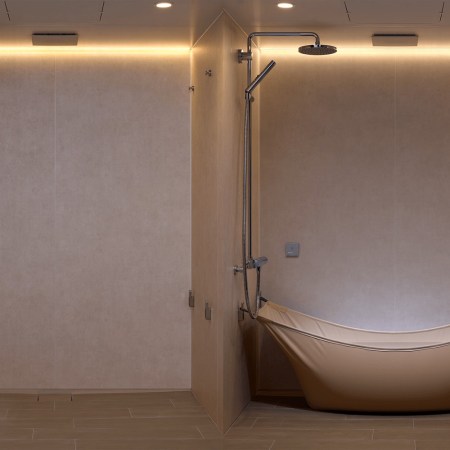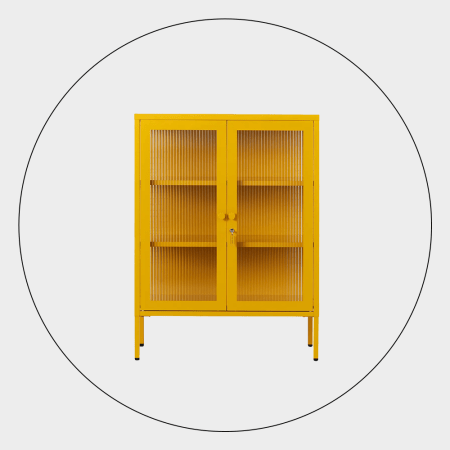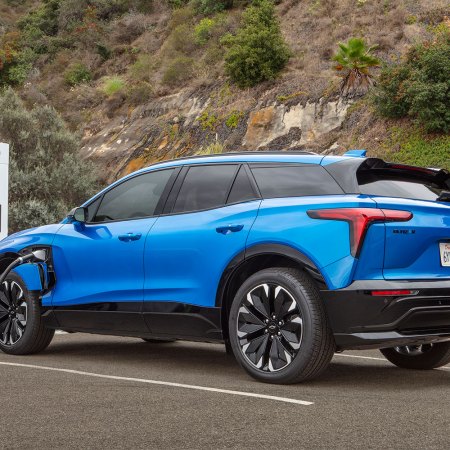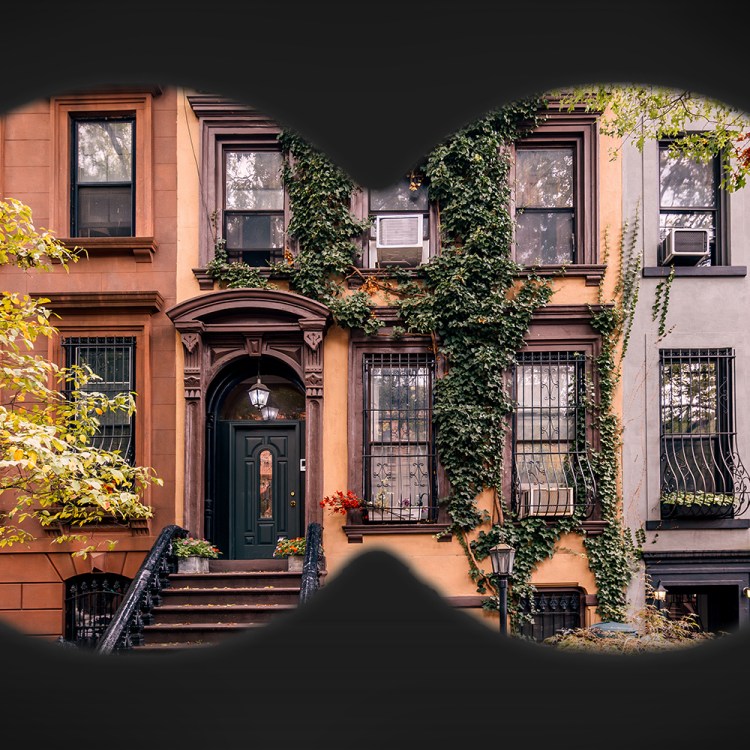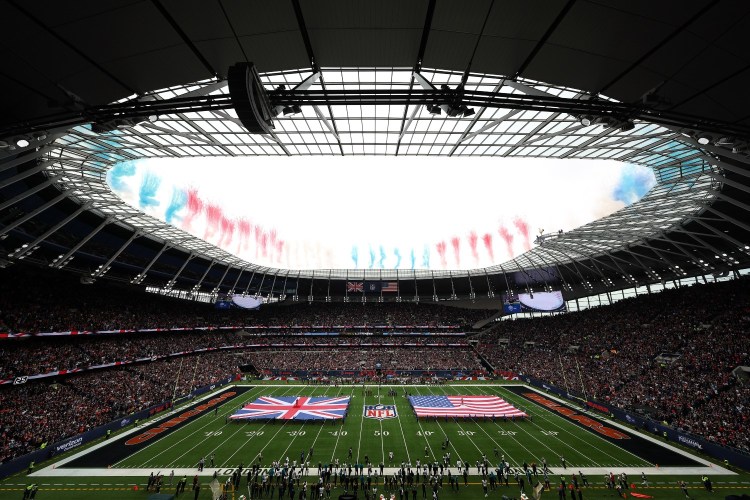Sometimes, work thought up by acclaimed designers takes longer than expected to enter the world. New York City’s Four Freedoms Park, designed by architect Louis Kahn, took decades to go from plans to a physical space that people could walk through. A similar process might be underway for a bold modular-home design created by some of the 20th century’s most beloved designers, Charles and Ray Eames.
That would be the Kwikset House, also known as the Eames Modular House. The house is named for the company that commissioned the Eameses to design it in 1951. The goal? Have something that could be easily made for a low cost that would still be high-quality and aesthetically pleasant. Images of a model of the home feature massive windows, a curved ceiling and a clean sense of proportions.
At the time, those plans didn’t come to fruition. But now, Eames Office — run by the couple’s grandson, Eames Demetrios — is looking into ways to revive it. After all, the same issues that inspired the creation of this design in 1951 are just as pressing, if not more so, in 2021.
Writing at Curbed, Diana Budds has more details on the planned revival of the Kwikset House. Eames Office revisited the plans from 70 years earlier and created a new model, with the hopes of moving forward with it in some capacity. According to the article, Eames Office is in touch with some builders of prefab homes about turning these designs into reality — and possibly adding some more modern touches, like solar panels.
Could it work? And could the intended design for an affordable home find its mark? That remains to be seen. But it’s not hard to look at these models and think, yeah, I’d like to live there.
Thanks for reading InsideHook. Sign up for our daily newsletter and be in the know.
